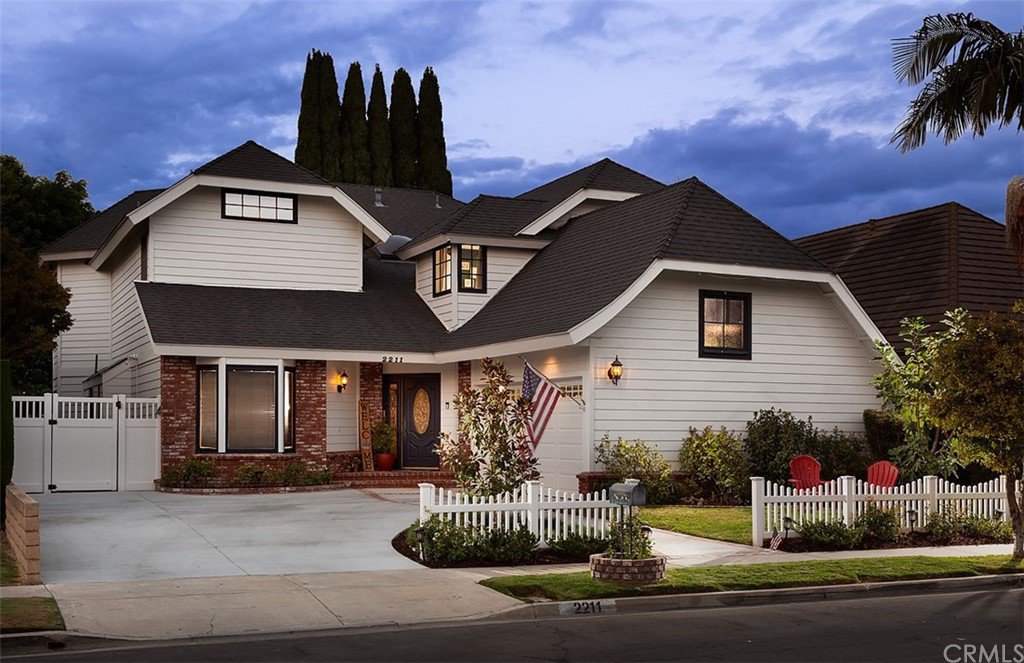2211 Silk Tree Drive, Tustin, CA 92780
- $1,045,000
- 4
- BD
- 3
- BA
- 2,880
- SqFt
- Sold Price
- $1,045,000
- List Price
- $945,000
- Closing Date
- Oct 09, 2020
- Status
- CLOSED
- MLS#
- PW20188183
- Year Built
- 1973
- Bedrooms
- 4
- Bathrooms
- 3
- Living Sq. Ft
- 2,880
- Lot Size
- 5,445
- Acres
- 0.13
- Lot Location
- Front Yard, Landscaped
- Days on Market
- 31
- Property Type
- Single Family Residential
- Style
- Traditional
- Property Sub Type
- Single Family Residence
- Stories
- Two Levels
- Neighborhood
- Peppertree (Pt)
Property Description
HIGHLY UPGRADED * POOL HOME * LARGE FLOOR PLAN * Located on a quiet street in the serene Peppertree tract, this home boasts 2880 Square Feet. An elegant spiral staircase and high ceilings welcome you into the home with an adjacent cozy living room and bay window. The remodeled kitchen showcasing a center island with quartz counter tops, KitchenAid stove top and wine refrigerator while also featuring double ovens, large pantry, and ample counter space, with clear views to the outdoor patio and pool. The backyard is set up with a built in barbecue and Big Green Egg on raised decking that opens to a pool and spa with an optional removable gate. Off the kitchen, a double-sided fireplace opens to the family room with large dual-pane windows letting in natural light. The downstairs bedroom has optional use as an office. The master bedroom has a double door grand entry with a dedicated nook for a desk or lounge. Steps off the master bedroom is a large walk-in closet with adjacent wardrobe space that transitions into the remodeled bathroom with dual vanities, built in cabinets, separate tub, and spacious walk-in steam shower. Two guest bedrooms share a Jack and Jill bathroom along with the nearby laundry room complete the second floor. Located within an easy walk to Magnolia Tree Park with its Basketball and Tennis Courts, Playground, BBQ & Picnic Areas! A community with no HOA or mello roos. The updated features of this home are beautiful and move-in ready!
Additional Information
- Pool
- Yes
- Pool Description
- In Ground, Private
- Fireplace Description
- Family Room
- Heat
- Central
- Cooling
- Yes
- Cooling Description
- Central Air
- View
- Neighborhood
- Patio
- Open, Patio
- Roof
- Composition
- Garage Spaces Total
- 2
- Sewer
- Public Sewer
- Water
- Public
- School District
- Tustin Unified
- High School
- Tustin
- Interior Features
- Recessed Lighting
- Attached Structure
- Detached
- Number Of Units Total
- 1
Listing courtesy of Listing Agent: Kevin Drumm (kevincdrumm@gmail.com) from Listing Office: Seven Gables Real Estate.
Listing sold by Mackenzie Grant from Berkshire Hathaway HomeService
Mortgage Calculator
Based on information from California Regional Multiple Listing Service, Inc. as of . This information is for your personal, non-commercial use and may not be used for any purpose other than to identify prospective properties you may be interested in purchasing. Display of MLS data is usually deemed reliable but is NOT guaranteed accurate by the MLS. Buyers are responsible for verifying the accuracy of all information and should investigate the data themselves or retain appropriate professionals. Information from sources other than the Listing Agent may have been included in the MLS data. Unless otherwise specified in writing, Broker/Agent has not and will not verify any information obtained from other sources. The Broker/Agent providing the information contained herein may or may not have been the Listing and/or Selling Agent.
