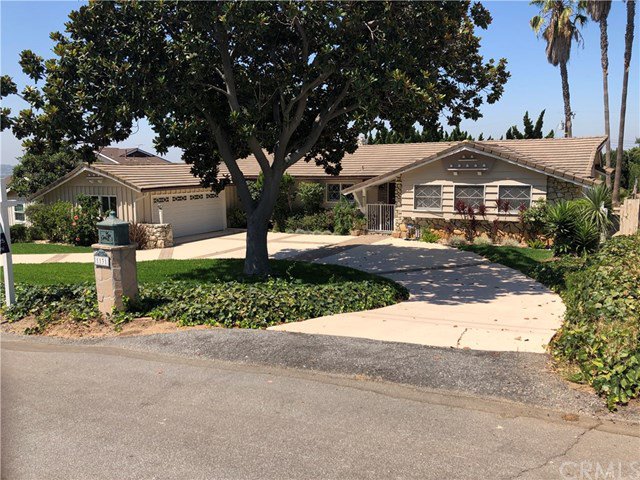1131 Hillside Street, La Habra, CA 90631
- $740,000
- 3
- BD
- 2
- BA
- 2,127
- SqFt
- Sold Price
- $740,000
- List Price
- $799,999
- Closing Date
- Nov 16, 2020
- Status
- CLOSED
- MLS#
- PW20187800
- Year Built
- 1957
- Bedrooms
- 3
- Bathrooms
- 2
- Living Sq. Ft
- 2,127
- Lot Size
- 14,400
- Acres
- 0.33
- Lot Location
- Cul-De-Sac, Sloped Down, Front Yard, Gentle Sloping, Sprinklers In Rear, Sprinklers In Front, Lawn, Landscaped, Near Park, Sprinklers Timer, Sprinkler System, Trees
- Days on Market
- 62
- Property Type
- Single Family Residential
- Style
- Ranch
- Property Sub Type
- Single Family Residence
- Stories
- One Level
- Neighborhood
- Other (Othr)
Property Description
NORTH OF WHITTIER BLVD well maintained custom home Built in 1957 and has many custom features including beautiful shallow 5.5 ft deep floating pool partially covered by overhang for lovely and relaxing outdoor patio and surrounded by lush mature trees and a manicured large tiered grass area in back and on side. Music system outside and in living room Can see to Catalina on a clear day from family room and patio area. Beautiful wood accents and wood beam ceiling including a small bar area in family room with big sliding glass doors to patio area. Patio has a built in bbq and indoor/outdoor carpet in sitting area with access from living room and family room and one bedroom! The tranquility of the yard is a large asset to this property. 2 car attached garage/workshop has so many storage cabinets you won't believe it! Access from the garage is through large utility room with sink and access door to backyard and garden area. Step up to family room with custom design carpet and large windows, slider and beautiful corner fireplace.Galley kitchen with tile counters and floors. Living room is one small step down with its own fireplace and big sliders going out to pool area. 2 bed share a 3/4 bath & Master has 3/4 bath. city sewer, Full on alarm system with floor and window sensors that indicate movement for safety. Great bones in a lovely area with million dollar homes on dead end st. with circular driveway. Owner custom designed & built by historical La Habra family
Additional Information
- Appliances
- Barbecue, Dishwasher, Free-Standing Range, Disposal, Gas Oven, Gas Range, Ice Maker, Refrigerator, Water To Refrigerator, Water Heater
- Pool
- Yes
- Pool Description
- Filtered, Gas Heat, Heated, In Ground, Permits, Private
- Fireplace Description
- Family Room, Gas, Gas Starter, Living Room, Masonry
- Heat
- Central, Forced Air, Fireplace(s), Natural Gas
- Cooling
- Yes
- Cooling Description
- Central Air, Gas
- View
- Catalina, City Lights, Pool
- Exterior Construction
- Drywall, Flagstone, Concrete, Stucco
- Patio
- Brick, Concrete, Covered, Open, Patio, Stone
- Roof
- Concrete, Tile
- Garage Spaces Total
- 2
- Sewer
- Public Sewer
- Water
- Public
- School District
- Fullerton Joint Union High
- Interior Features
- Beamed Ceilings, Block Walls, Ceiling Fan(s), Ceramic Counters, Tile Counters, Track Lighting, Unfurnished, Bar, All Bedrooms Down, Bedroom on Main Level, Galley Kitchen, Main Level Master, Utility Room
- Attached Structure
- Detached
- Number Of Units Total
- 1
Listing courtesy of Listing Agent: Nina Guerini (nina.guerini@yahoo.com) from Listing Office: Southwest Real Estate.
Listing sold by Cesar Cendejas from Century 21 Allstars
Mortgage Calculator
Based on information from California Regional Multiple Listing Service, Inc. as of . This information is for your personal, non-commercial use and may not be used for any purpose other than to identify prospective properties you may be interested in purchasing. Display of MLS data is usually deemed reliable but is NOT guaranteed accurate by the MLS. Buyers are responsible for verifying the accuracy of all information and should investigate the data themselves or retain appropriate professionals. Information from sources other than the Listing Agent may have been included in the MLS data. Unless otherwise specified in writing, Broker/Agent has not and will not verify any information obtained from other sources. The Broker/Agent providing the information contained herein may or may not have been the Listing and/or Selling Agent.
