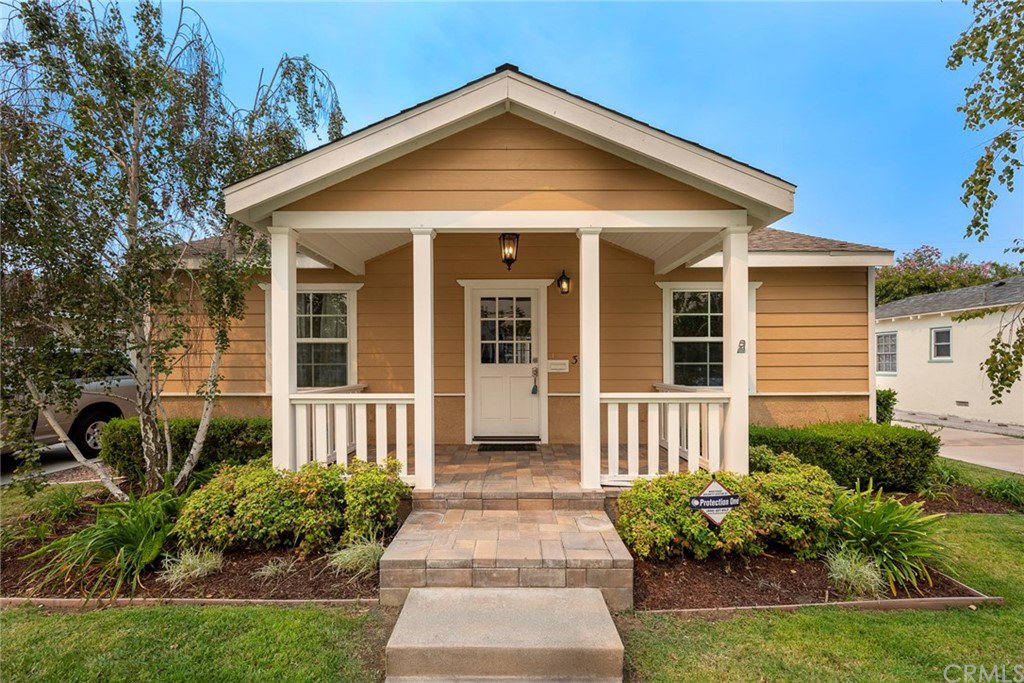321 N Adams Avenue, Fullerton, CA 92832
- $725,000
- 3
- BD
- 2
- BA
- 1,532
- SqFt
- Sold Price
- $725,000
- List Price
- $699,000
- Closing Date
- Oct 02, 2020
- Status
- CLOSED
- MLS#
- PW20187256
- Year Built
- 1944
- Bedrooms
- 3
- Bathrooms
- 2
- Living Sq. Ft
- 1,532
- Lot Size
- 6,204
- Acres
- 0.14
- Lot Location
- Street Level
- Days on Market
- 4
- Property Type
- Single Family Residential
- Style
- Cottage
- Property Sub Type
- Single Family Residence
- Stories
- One Level
- Neighborhood
- Other
Property Description
Welcome home to this vintage charmer! Remodeled and updated in 2007 this home features 3 bedrooms with large master bedroom with an ensuite bathroom with oversize walk- in shower and a walk-in closet. The guest bathroom was also completely remodeled. There is Central A/C and Heat and it has newer dual paned windows and sliding doors. The majority of the home features hard wood floors with some carpet and tile in baths and kitchen. The expanded kitchen has tons of cabinets and storage, granite counters, and opens to the living area. There is a center island with eating counter and food preparation counter. The convenient inside laundry room is equipped with drop down ironing board, folding counter and built- in cabinets. Relax in the backyard with covered patio and ceiling fan and an automatic sprinkler system. It even has a white picket fence! It also has a gas line for BBQ and exterior electrical outlets including under the eves for Christmas lights. The 2 car garage has pull down stairs to a large attic storage area and an additional office/utility room behind the garage. This quaint and quiet neighborhood is lined with well kept vintage homes that show pride of ownership. Located just close enough to the energetic vibe of Downtown Fullerton, schools, colleges, Library, Police department, shopping and dining with easy access to the 91 freeway. Hurry, as this one won't last!
Additional Information
- Other Buildings
- Outbuilding
- Appliances
- Dishwasher, Disposal, Gas Range
- Pool Description
- None
- Heat
- Forced Air
- Cooling
- Yes
- Cooling Description
- Central Air
- View
- Neighborhood
- Patio
- Concrete, Patio
- Roof
- Composition
- Garage Spaces Total
- 2
- Sewer
- Public Sewer
- Water
- Public
- School District
- Fullerton Joint Union High
- Interior Features
- Built-in Features, Granite Counters, Open Floorplan, Pull Down Attic Stairs, Recessed Lighting, All Bedrooms Down, Main Level Master, Walk-In Closet(s)
- Attached Structure
- Detached
- Number Of Units Total
- 1
Listing courtesy of Listing Agent: Barbara Kerr (barbarakerr100@gmail.com) from Listing Office: Realty Executives-Premier.
Listing sold by Joyce Leonard from Showcase Homes, So Cal
Mortgage Calculator
Based on information from California Regional Multiple Listing Service, Inc. as of . This information is for your personal, non-commercial use and may not be used for any purpose other than to identify prospective properties you may be interested in purchasing. Display of MLS data is usually deemed reliable but is NOT guaranteed accurate by the MLS. Buyers are responsible for verifying the accuracy of all information and should investigate the data themselves or retain appropriate professionals. Information from sources other than the Listing Agent may have been included in the MLS data. Unless otherwise specified in writing, Broker/Agent has not and will not verify any information obtained from other sources. The Broker/Agent providing the information contained herein may or may not have been the Listing and/or Selling Agent.
