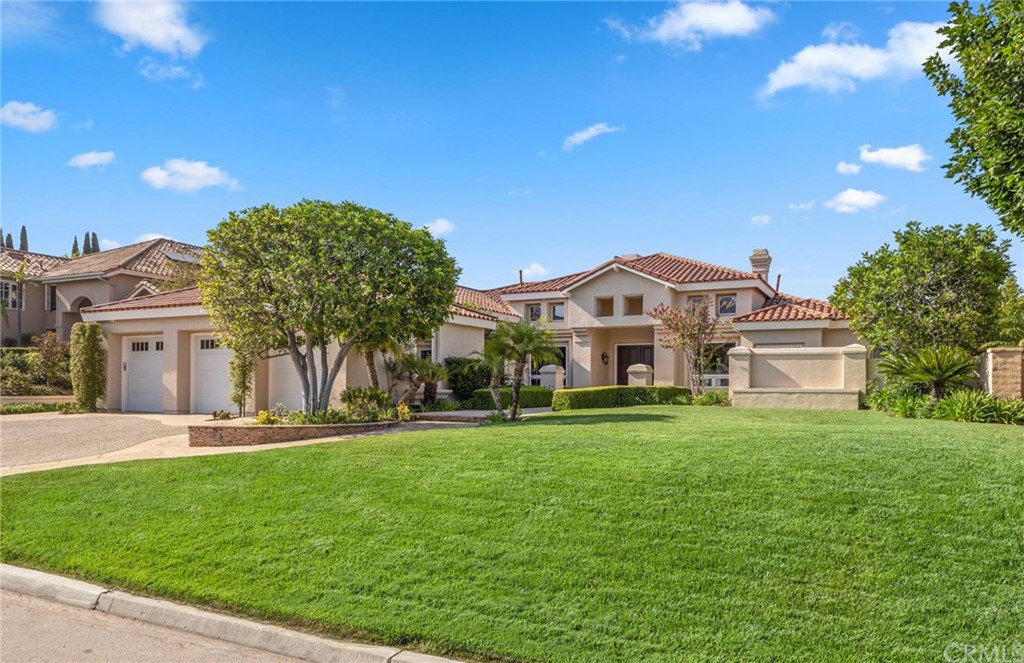4795 Green Crest Drive, Yorba Linda, CA 92887
- $1,699,000
- 4
- BD
- 4
- BA
- 3,380
- SqFt
- Sold Price
- $1,699,000
- List Price
- $1,699,000
- Closing Date
- Nov 12, 2020
- Status
- CLOSED
- MLS#
- PW20186610
- Year Built
- 1990
- Bedrooms
- 4
- Bathrooms
- 4
- Living Sq. Ft
- 3,380
- Lot Size
- 23,000
- Acres
- 0.53
- Lot Location
- Back Yard, Front Yard, Lawn, Landscaped, Level, Sprinkler System, Street Level, Yard
- Days on Market
- 20
- Property Type
- Single Family Residential
- Property Sub Type
- Single Family Residence
- Stories
- One Level
- Neighborhood
- Homes By J.M. Peters Co. (Hjmp)
Property Description
Rarely available and highly desirable single level J.M. Peters estate home in Prestigious Hidden Hills! Residing on a premium almost flat half acre lot, this sprawling 3400 SF estate home offers jaw-dropping architecture and design. Pristine landscaping and pathway leads to the double door entry where you open up to grandeur with encased floor to ceiling windows and doors, hard wood floors, soaring ceilings and warming fireplace. Incredibly updated kitchen boasts top of the line appliances including professional range and custom hood, stainless and wood meal prep areas, built-in desk and nearby casual dining niche. Open to the kitchen is the generous family room with adjacent wet bar, ideal for entertaining friends and family. Privately situated master suite offers an enticing fireplace, dual mirrored wardrobe closets and French doors opening to the intimate patio. The sumptuous master bath offers dual vanities, glass block accented shower and separate tub. Private office plus three additional bedrooms and an oversized laundry complete the open floorplan. Handsome hardwood flooring and wood trimmed windows throughout create a bit of a contemporary vibe. A sun-filtered patio off the Master creates a welcoming setting to enjoy morning coffee or evening cocktail hour. Backyard oasis boasts a sparkling pool and spa and abundant grassy lawn creating endless possibilities and relaxation. Pastoral hill views on a single loaded street and located within some of the best schools.
Additional Information
- Appliances
- 6 Burner Stove, Built-In Range, Dishwasher, Electric Cooktop, Free-Standing Range, Disposal, Gas Range, Microwave, Refrigerator, Range Hood, Trash Compactor, Warming Drawer
- Pool
- Yes
- Pool Description
- Heated, In Ground, Private
- Fireplace Description
- Family Room, Gas, Living Room, Master Bedroom
- Heat
- Forced Air
- Cooling
- Yes
- Cooling Description
- Central Air
- View
- Hills, Mountain(s), Neighborhood
- Exterior Construction
- Stucco
- Patio
- Concrete
- Roof
- Tile
- Garage Spaces Total
- 3
- Sewer
- Public Sewer
- Water
- Public
- School District
- Placentia-Yorba Linda Unified
- Elementary School
- Travis Ranch
- Middle School
- Travis Ranch
- High School
- Yorba Linda
- Interior Features
- Wet Bar, Ceiling Fan(s), In-Law Floorplan, Open Floorplan, Pantry, Recessed Lighting, Tile Counters, All Bedrooms Down, Bedroom on Main Level, Dressing Area, Jack and Jill Bath, Main Level Master, Walk-In Closet(s)
- Attached Structure
- Detached
- Number Of Units Total
- 1
Listing courtesy of Listing Agent: Carole Geronsin (Carole@TheGeronsins.com) from Listing Office: BHHS CA Properties.
Listing sold by Tod B. Bishop from Broadmoor Realty
Mortgage Calculator
Based on information from California Regional Multiple Listing Service, Inc. as of . This information is for your personal, non-commercial use and may not be used for any purpose other than to identify prospective properties you may be interested in purchasing. Display of MLS data is usually deemed reliable but is NOT guaranteed accurate by the MLS. Buyers are responsible for verifying the accuracy of all information and should investigate the data themselves or retain appropriate professionals. Information from sources other than the Listing Agent may have been included in the MLS data. Unless otherwise specified in writing, Broker/Agent has not and will not verify any information obtained from other sources. The Broker/Agent providing the information contained herein may or may not have been the Listing and/or Selling Agent.
