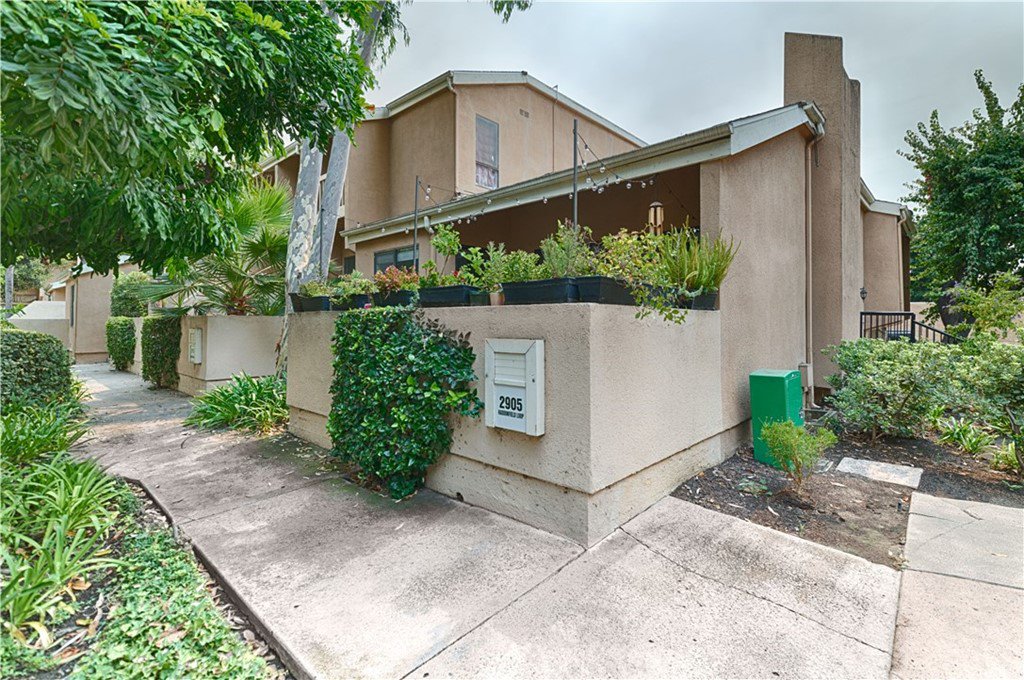2905 Haddonfield Loop, Fullerton, CA 92831
- $470,000
- 2
- BD
- 2
- BA
- 1,059
- SqFt
- Sold Price
- $470,000
- List Price
- $450,000
- Closing Date
- Oct 29, 2020
- Status
- CLOSED
- MLS#
- PW20186468
- Year Built
- 1977
- Bedrooms
- 2
- Bathrooms
- 2
- Living Sq. Ft
- 1,059
- Days on Market
- 3
- Property Type
- Condo
- Style
- Mediterranean
- Property Sub Type
- Condominium
- Stories
- Multi Level
- Neighborhood
- Cardinal Crest (Card)
Property Description
This delightful move-in-ready end unit in the much sought after Water Gardens Community is looking for you! From the first time buyer to the buyer who is right-sizing this is the perfect fit. Located in the award winning Placentia-Linda School District, this home is also within walking distance of Cal State Fullerton (Go Titans!). But enough of the area, let’s talk about YOUR NEW HOME! When you walk through the front door, you are greeted by the living room with its high vaulted ceilings and large dual pane sliding door which gives plenty of natural light and a view of your cozy enclosed patio. You pass through the sliding glass door onto your private, enclosed patio ready for Saturday night BBQs and close friends. The kitchen was redone in 2018, gray tones with newly refinished cabinets, new quartz countertops, and a new tile floor. Leaving the dining room, you pause. Do you go downstairs to your two car garage and get the laundry from the washer dryer area? Or do you go upstairs to the master suite? Laundry can wait. Up the stairs you go, to your private space. At the top, you pass the guest bathroom newly remodeled with porcelain tile, quartz counters and new fixtures. On the left and the spare bedroom on your right before passing into the master suite. Turning left and then right, you are in your voluminous walk-in closet with ample space for all of your clothes. Welcome to 2905 Haddonfield, Fullerton, your new home.
Additional Information
- HOA
- 294
- Frequency
- Monthly
- Association Amenities
- Barbecue, Pool, Pets Allowed, Spa/Hot Tub
- Appliances
- Dishwasher, Gas Range, Water Heater
- Pool Description
- Association
- Fireplace Description
- Living Room
- Cooling
- Yes
- Cooling Description
- Central Air
- View
- Pond
- Exterior Construction
- Block
- Patio
- Patio
- Roof
- Shingle
- Garage Spaces Total
- 2
- Sewer
- Public Sewer
- Water
- Public
- School District
- Placentia-Yorba Linda Unified
- Elementary School
- Topaz
- Middle School
- Tuffree
- High School
- El Dorado
- Interior Features
- Balcony, Cathedral Ceiling(s), High Ceilings, Walk-In Closet(s)
- Attached Structure
- Attached
- Number Of Units Total
- 200
Listing courtesy of Listing Agent: Patricia Youmans (patriciayoumans@firstteam.com) from Listing Office: First Team Real Estate.
Listing sold by Chong Un Kim from Century 21 Sunny Hills
Mortgage Calculator
Based on information from California Regional Multiple Listing Service, Inc. as of . This information is for your personal, non-commercial use and may not be used for any purpose other than to identify prospective properties you may be interested in purchasing. Display of MLS data is usually deemed reliable but is NOT guaranteed accurate by the MLS. Buyers are responsible for verifying the accuracy of all information and should investigate the data themselves or retain appropriate professionals. Information from sources other than the Listing Agent may have been included in the MLS data. Unless otherwise specified in writing, Broker/Agent has not and will not verify any information obtained from other sources. The Broker/Agent providing the information contained herein may or may not have been the Listing and/or Selling Agent.
