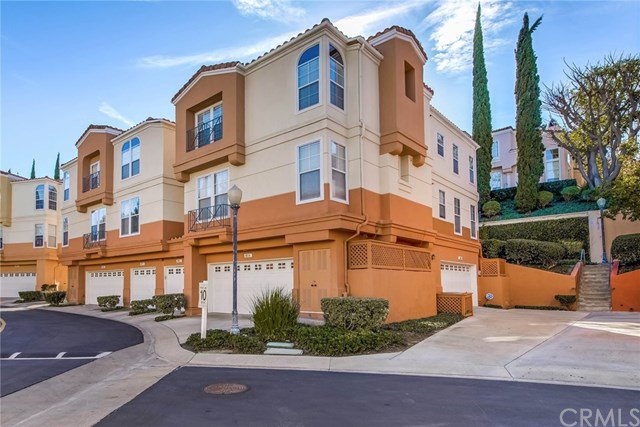8054 E Venice Way, Anaheim Hills, CA 92808
- $540,000
- 3
- BD
- 2
- BA
- 1,187
- SqFt
- Sold Price
- $540,000
- List Price
- $525,000
- Closing Date
- Oct 15, 2020
- Status
- CLOSED
- MLS#
- PW20186245
- Year Built
- 1996
- Bedrooms
- 3
- Bathrooms
- 2
- Living Sq. Ft
- 1,187
- Lot Location
- Close to Clubhouse, Landscaped
- Days on Market
- 6
- Property Type
- Condo
- Style
- Mediterranean
- Property Sub Type
- Condominium
- Stories
- Two Levels
- Neighborhood
- Monaco (Monc)
Property Description
Don't miss this highly upgraded condo in the prestigious gated community of Summit Renaissance! This immaculate end unit is in move in condition, the epitome of TURN KEY! Your new home is in a fantastic location within the community and just steps away from the resort style clubhouse and pool. As the front door opens you'll appreciate the abundance of light and the model home like conditions. The entire house has been repainted, including baseboards and raised paneled doors. Along with the paint the property has been completely refurbished with new carpet in all bedrooms and stairs, as well as completely remodeled bathrooms and mirrored wardrobes on every closet. The highlight of the renovation is the master with en-suite bath, walk in shower and vanity with double sinks and granite counters. All this and an oversized walk in closet with built in organizers. Every room has an abundance of light. The kitchen features beautiful cabinets and granite countertops and newer appliances that overlook the living room with a cozy fireplace and slider out to a private balcony. The 2 car attached garage sits below the property. Close to restaurants, freeways, shopping and award winning schools. You will not want to miss this one!
Additional Information
- HOA
- 300
- Frequency
- Monthly
- Association Amenities
- Clubhouse, Controlled Access, Maintenance Grounds, Management, Pool, Spa/Hot Tub
- Appliances
- Dishwasher, Free-Standing Range, Disposal, Gas Oven, Gas Range, Gas Water Heater, Microwave, Refrigerator, Self Cleaning Oven, Water To Refrigerator, Water Heater, Dryer, Washer
- Pool Description
- Fenced, Gunite, Heated, Association
- Fireplace Description
- Living Room
- Heat
- Central
- Cooling
- Yes
- Cooling Description
- Central Air
- View
- Hills, Neighborhood, Peek-A-Boo
- Exterior Construction
- Stucco, Copper Plumbing
- Patio
- Front Porch
- Roof
- Concrete
- Garage Spaces Total
- 2
- Sewer
- Public Sewer
- Water
- Public
- School District
- Orange Unified
- Elementary School
- Canyon Rim
- Middle School
- El Rancho
- High School
- Canyon
- Interior Features
- Built-in Features, Balcony, Ceiling Fan(s), Granite Counters, Open Floorplan, Pantry, Recessed Lighting, All Bedrooms Up, Bedroom on Main Level, Main Level Master, Walk-In Closet(s)
- Attached Structure
- Attached
- Number Of Units Total
- 161
Listing courtesy of Listing Agent: Steve Ambuehl (steve@steveambuehl.com) from Listing Office: Ricci Realty.
Listing sold by DAOMING WANG from RE/MAX ADVANCED REALTY
Mortgage Calculator
Based on information from California Regional Multiple Listing Service, Inc. as of . This information is for your personal, non-commercial use and may not be used for any purpose other than to identify prospective properties you may be interested in purchasing. Display of MLS data is usually deemed reliable but is NOT guaranteed accurate by the MLS. Buyers are responsible for verifying the accuracy of all information and should investigate the data themselves or retain appropriate professionals. Information from sources other than the Listing Agent may have been included in the MLS data. Unless otherwise specified in writing, Broker/Agent has not and will not verify any information obtained from other sources. The Broker/Agent providing the information contained herein may or may not have been the Listing and/or Selling Agent.
