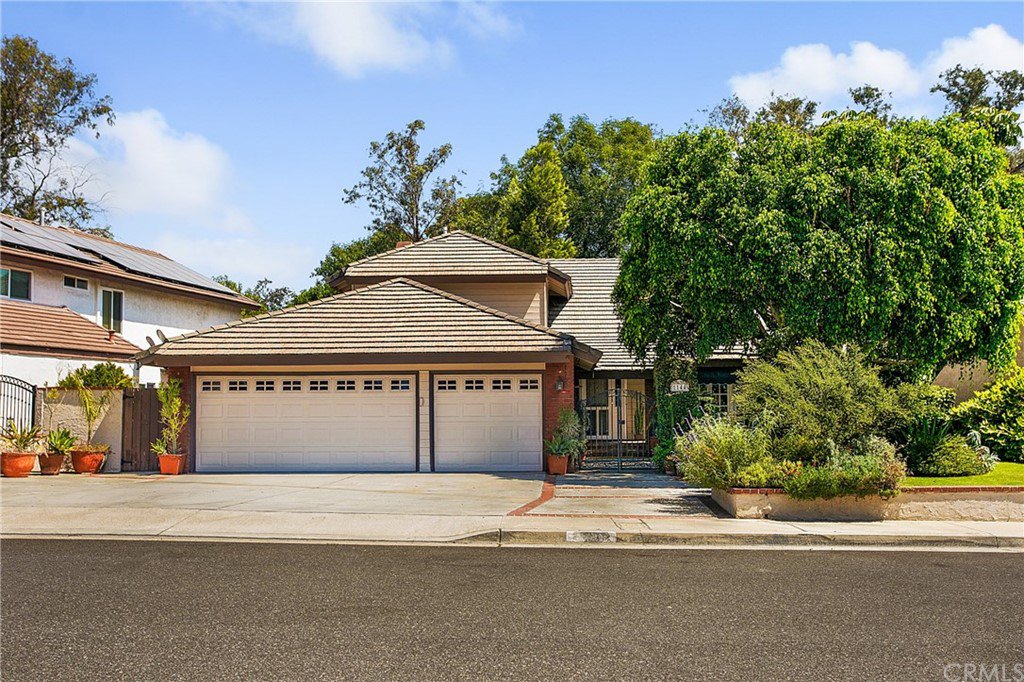1144 Beechwood Drive, Brea, CA 92821
- $990,000
- 4
- BD
- 3
- BA
- 3,111
- SqFt
- Sold Price
- $990,000
- List Price
- $975,000
- Closing Date
- Oct 09, 2020
- Status
- CLOSED
- MLS#
- PW20186191
- Year Built
- 1977
- Bedrooms
- 4
- Bathrooms
- 3
- Living Sq. Ft
- 3,111
- Lot Size
- 7,000
- Acres
- 0.16
- Lot Location
- Back Yard, Front Yard
- Days on Market
- 7
- Property Type
- Single Family Residential
- Property Sub Type
- Single Family Residence
- Stories
- Two Levels
- Neighborhood
- North Hills (Norh)
Property Description
You will fall in LOVE with this ONE OF A KIND Brea North Hills home. This beautiful 4 bed, 3 bath home has everything you’ve been wanting. As you enter into the lovely step down formal living room; with high vaulted ceilings, a custom fireplace and mantle, and beautiful hardwood floors. Adjacent to the formal living is a large formal dining room that is ready for large gatherings. The newly remodeled kitchen features plenty of cabinets, gorgeous quartz countertops, recessed lighting, a double oven, and a five burner range top. Next to the kitchen you’ll find another casual eating area and an extra large family room with its own cozy fireplace, built in desk, and bay window with Smith and Noble blinds. The main floor bedroom has its own gorgeously remodeled 3/4 bathroom. Upstairs, the oversized master suite is AMAZING - with beautiful hardwood floors and its own private balcony overlooking the lush greenbelt. The remodeled master bathroom features a large separate shower, free standing claw foot soaking tub, new vanity and sink, as well as custom closet organizers. The two upstairs secondary bedrooms are extra large with an adjacent full bathroom. You will love all the quality upgrades in this home like the new furnace and AC, solid wood doors throughout, Hunter ceiling fans and so many other custom touches. The private backyard boasts wonderful views of the lush greenbelt, built in bbq and hot tub. Don't forget to check out the award winning Brea school district!
Additional Information
- HOA
- 135
- Frequency
- Monthly
- Association Amenities
- Playground, Pool, Tennis Court(s)
- Pool Description
- Association
- Fireplace Description
- Family Room, Living Room
- Heat
- Central
- Cooling
- Yes
- Cooling Description
- Central Air
- View
- None
- Garage Spaces Total
- 3
- Sewer
- Sewer Tap Paid
- Water
- Public
- School District
- Brea-Olinda Unified
- Elementary School
- Mariposa
- Middle School
- Brea
- High School
- Brea Olinda
- Interior Features
- Bedroom on Main Level
- Attached Structure
- Detached
- Number Of Units Total
- 1
Listing courtesy of Listing Agent: Sheila Buonauro (sheila@sheilabuonauro.com) from Listing Office: T.N.G. Real Estate Consultants.
Listing sold by Sandra Argumedo from Samuel Douglas RE Group Inc
Mortgage Calculator
Based on information from California Regional Multiple Listing Service, Inc. as of . This information is for your personal, non-commercial use and may not be used for any purpose other than to identify prospective properties you may be interested in purchasing. Display of MLS data is usually deemed reliable but is NOT guaranteed accurate by the MLS. Buyers are responsible for verifying the accuracy of all information and should investigate the data themselves or retain appropriate professionals. Information from sources other than the Listing Agent may have been included in the MLS data. Unless otherwise specified in writing, Broker/Agent has not and will not verify any information obtained from other sources. The Broker/Agent providing the information contained herein may or may not have been the Listing and/or Selling Agent.
