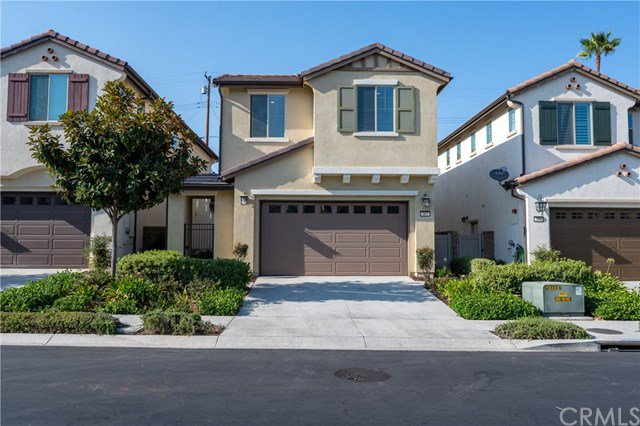387 Marina Drive, Brea, CA 92821
- $805,000
- 4
- BD
- 3
- BA
- 1,993
- SqFt
- Sold Price
- $805,000
- List Price
- $799,999
- Closing Date
- Oct 15, 2020
- Status
- CLOSED
- MLS#
- PW20185194
- Year Built
- 2013
- Bedrooms
- 4
- Bathrooms
- 3
- Living Sq. Ft
- 1,993
- Lot Size
- 2,814
- Acres
- 0.06
- Lot Location
- Drip Irrigation/Bubblers, Front Yard, Garden, Sprinklers In Rear, Sprinklers In Front, Landscaped, Level, Sprinklers Timer, Sprinklers On Side, Sprinkler System, Street Level, Walkstreet, Yard, Zero Lot Line
- Days on Market
- 10
- Property Type
- Single Family Residential
- Style
- Traditional
- Property Sub Type
- Single Family Residence
- Stories
- Two Levels
- Neighborhood
- Other (Othr)
Property Description
Simply divine & well-designed open spaces come to life in this 3bed/3-bath residence plus a Multi-purpose loft.Interior walls refreshed & rendered in a palette of soft vanilla white seamlessly flow from one room to the next.Neutral uniformity of the brand new vinyl wood flooring extend from the formal entry throughout the main living space & stairway.Full sliding doors opens to a generously sized side yard on concrete,flagstone tile & brick pavers.The expansive granite-island doubles as a daily serving table w/ bar seating,is perfectly centered between the living,dining & the kitchen.A fully equipped kitchen features stainless steel appliances that lay side-by-side against crisp white cabinetry.The 2nd level accommodation features a Multi-purpose loft that accommodates work & study space.The Master suite offers blissful ambience for restful relaxation.The Master bathroom features full size soaking tub,separate walk in shower w/ all glass enclosure,plus double vanity sinks on quartz counter tops.An oversized walk in closet sits on corners end.The 2 secondary bedrooms possess unique charm,separated by a hallway bathroom.An upstairs laundry room w/ abundant storage & folding counter space adds convenience.Form & function converge in this lovingly maintained home w/ interior lot location.Low maintenance yard wraps around this lovingly maintained home.Ideal location centered around great schools,family oriented parks & public amenities,employment,shopping,dining & freeway access!
Additional Information
- HOA
- 160
- Frequency
- Monthly
- Association Amenities
- Maintenance Grounds, Insurance, Picnic Area, Playground, Pet Restrictions, Pets Allowed
- Appliances
- Dishwasher, Free-Standing Range, Gas Cooktop, Disposal, Gas Range, Ice Maker, Microwave, Range Hood, Vented Exhaust Fan, Washer
- Pool Description
- None
- Heat
- Central
- Cooling
- Yes
- Cooling Description
- Central Air
- View
- None
- Exterior Construction
- Drywall, Frame, Concrete, Stucco, Copper Plumbing
- Patio
- Concrete, Stone
- Roof
- Spanish Tile, Tile
- Garage Spaces Total
- 2
- Sewer
- Sewer Tap Paid
- Water
- Private
- School District
- Brea-Olinda Unified
- Elementary School
- Mariposa
- Middle School
- Brea
- High School
- Brea Olinda
- Interior Features
- Built-in Features, Block Walls, Granite Counters, High Ceilings, Open Floorplan, Pantry, Recessed Lighting, All Bedrooms Up, Dressing Area, Loft, Walk-In Pantry
- Attached Structure
- Detached
- Number Of Units Total
- 1
Listing courtesy of Listing Agent: Filipina Opena (pinaopena@firstteam.com) from Listing Office: First Team Real Estate.
Listing sold by Alison Kim from Dream ERE
Mortgage Calculator
Based on information from California Regional Multiple Listing Service, Inc. as of . This information is for your personal, non-commercial use and may not be used for any purpose other than to identify prospective properties you may be interested in purchasing. Display of MLS data is usually deemed reliable but is NOT guaranteed accurate by the MLS. Buyers are responsible for verifying the accuracy of all information and should investigate the data themselves or retain appropriate professionals. Information from sources other than the Listing Agent may have been included in the MLS data. Unless otherwise specified in writing, Broker/Agent has not and will not verify any information obtained from other sources. The Broker/Agent providing the information contained herein may or may not have been the Listing and/or Selling Agent.
