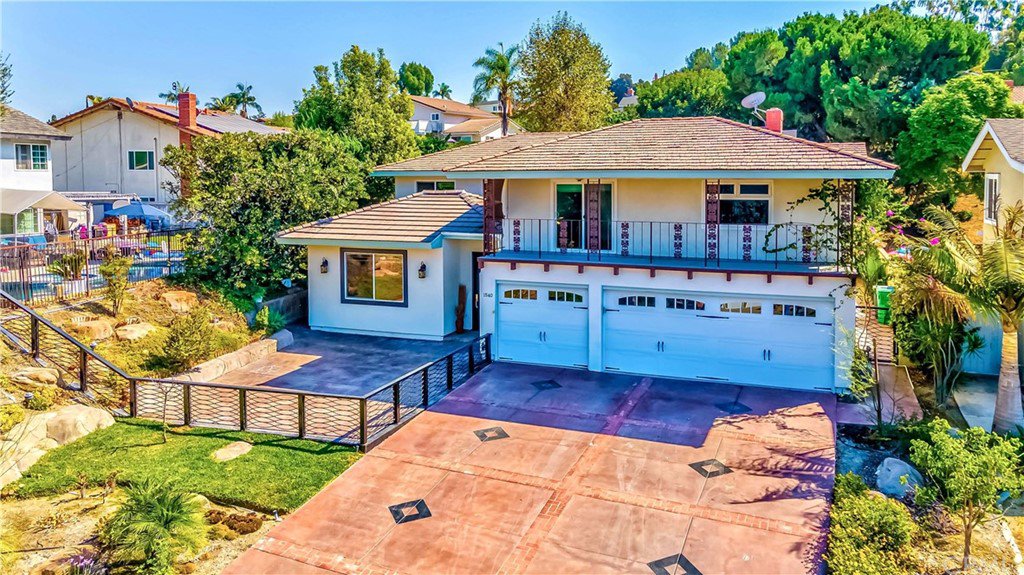1540 Pinewood Place, La Habra, CA 90631
- $1,200,000
- 5
- BD
- 5
- BA
- 3,833
- SqFt
- Sold Price
- $1,200,000
- List Price
- $1,149,000
- Closing Date
- Nov 17, 2020
- Status
- CLOSED
- MLS#
- PW20185067
- Year Built
- 1971
- Bedrooms
- 5
- Bathrooms
- 5
- Living Sq. Ft
- 3,833
- Lot Size
- 16,500
- Acres
- 0.38
- Lot Location
- Back Yard, Cul-De-Sac, Landscaped, Near Park, Sprinkler System
- Days on Market
- 7
- Property Type
- Single Family Residential
- Property Sub Type
- Single Family Residence
- Stories
- Two Levels
- Neighborhood
- Country Hills East (Cnhe)
Property Description
Stunning custom residence on a spectacular cul-de-sac 16,500 sf lot in the highly desirable Country Hills East Community. Totally upgraded home features 3,833sf of living space, 5 bedrooms+bonus room, 5 bathroom, and a 3 car garage attached with direct access. The open floor plan, upgraded engineered hard wood and tile floors throughout and recessed lighting make for an elegant space. Designed for the home chef, the gourmet kitchen is equipped with top-of-the-line MIELE cabinets and built-in appliances. A huge center island with breakfast bar seating and the adjacent dining area add elegance to the room. Sliding doors off the kitchen open to a private backyard, extending the entertainment space outdoors for the ultimate gathering place. Manicured grounds and gorgeous landscape become your personal Huntington Gardens with a mini hiking trail, English roses, garden bench, lots of fruit and shade trees and bubbling fountain. This incredible home also offers a large creative office with wet bar, own bath and a direct access to roof top (can be 6th bedroom), three bedrooms & huge master suite with own private spa-like master bath with soaker tub and spacious walk-in closet. The 5th bedroom and a bathroom with wheelchair accessible tub downstairs is great for use as a bonus room or mother in law suite. Many lifestyle advantages being close to the park, shopping center, bank and restaurants. Must see this masterpiece!
Additional Information
- Appliances
- Convection Oven, Dishwasher, Electric Cooktop, Disposal, Microwave, Refrigerator
- Pool Description
- None
- Fireplace Description
- Family Room, Master Bedroom
- Heat
- Central
- Cooling
- Yes
- Cooling Description
- Central Air
- View
- None
- Exterior Construction
- Drywall, Concrete, Stucco
- Patio
- Covered, Rooftop, Wood
- Roof
- Clay, Tile
- Garage Spaces Total
- 3
- Sewer
- Public Sewer
- Water
- Public
- School District
- Fullerton Joint Union High
- Interior Features
- Wet Bar, Balcony, Ceiling Fan(s), Cathedral Ceiling(s), Open Floorplan, Recessed Lighting, Main Level Master, Walk-In Closet(s)
- Attached Structure
- Detached
- Number Of Units Total
- 1
Listing courtesy of Listing Agent: Ethan Baik (ethan.baik@coldwellbanker.com) from Listing Office: Coldwell Banker Best Realty.
Listing sold by Elizabeth Jang from New Star Realty & Investment
Mortgage Calculator
Based on information from California Regional Multiple Listing Service, Inc. as of . This information is for your personal, non-commercial use and may not be used for any purpose other than to identify prospective properties you may be interested in purchasing. Display of MLS data is usually deemed reliable but is NOT guaranteed accurate by the MLS. Buyers are responsible for verifying the accuracy of all information and should investigate the data themselves or retain appropriate professionals. Information from sources other than the Listing Agent may have been included in the MLS data. Unless otherwise specified in writing, Broker/Agent has not and will not verify any information obtained from other sources. The Broker/Agent providing the information contained herein may or may not have been the Listing and/or Selling Agent.
