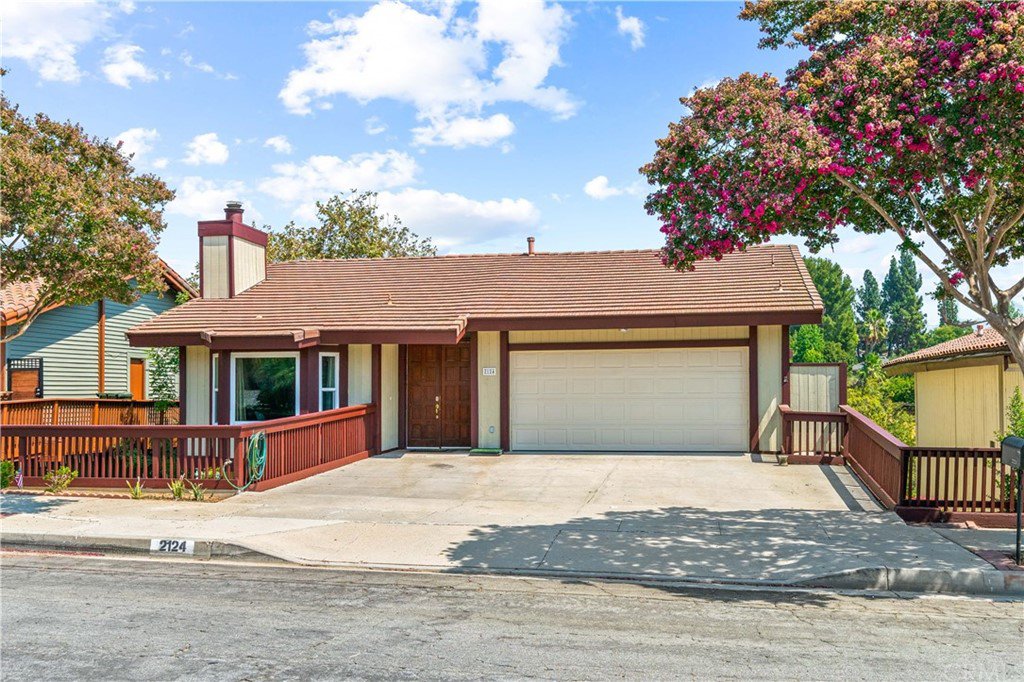2124 Camino Del Sol, Fullerton, CA 92833
- $880,000
- 5
- BD
- 4
- BA
- 3,694
- SqFt
- Sold Price
- $880,000
- List Price
- $908,000
- Closing Date
- Mar 12, 2021
- Status
- CLOSED
- MLS#
- PW20184161
- Year Built
- 1978
- Bedrooms
- 5
- Bathrooms
- 4
- Living Sq. Ft
- 3,694
- Lot Size
- 4,930
- Acres
- 0.11
- Lot Location
- 0-1 Unit/Acre, Back Yard, Near Park, Street Level, Yard
- Days on Market
- 54
- Property Type
- Single Family Residential
- Property Sub Type
- Single Family Residence
- Stories
- Three Or More Levels
Property Description
This prestigious tri level home lot offers appealing views on all 3 levels and uncompromising quality of comfort and elegance. As you enter, notice the grandeur of its formal living room with bay window, intimate fireplace enhanced by an arched mantle, soaring ceilings and dramatic iron rod staircase. Enjoy entertaining with its remodeled open style chef's kitchen featuring granite counters, gorgeous cabinets, and convenient center island. It opens to a gracious dining area with a bay window displaying a scenic view. It is adjacent to the relaxing family room also with a view. Most of the bedrooms and laundry room are on the 2nd floor. The luxurious Master Suite has a sliding glass door that opens to a balcony and a captivating view. It also has a dressing area, generous closets and a remodeled bath with granite counters. The lower level is a versatile, expansive family room with a charming eating area, kitchenette, bedroom, remodeled full bath and its own entrance with a sliding glass door leading to the backyard. It is perfect living space for teenagers or extended family or could easily be converted to more bedrooms, private home office(s), recreation room, mini apartment, etc The backyard offers a fire pit, in-ground heated spa, built in gas BBQ and an access gate to the community walkway that leads to the community pool. It is also located in the highly accredited Parks and Sunny Hills High School.
Additional Information
- HOA
- 130
- Frequency
- Monthly
- Association Amenities
- Pool
- Pool Description
- Community, Gunite, In Ground, Association
- Fireplace Description
- Living Room
- Heat
- Central
- Cooling
- Yes
- Cooling Description
- Central Air
- View
- Trees/Woods
- Patio
- Concrete
- Garage Spaces Total
- 2
- Sewer
- Public Sewer
- Water
- Public
- School District
- Fullerton Joint Union High
- Middle School
- Park
- High School
- Sunny Hills
- Interior Features
- Cathedral Ceiling(s), Granite Counters, High Ceilings, In-Law Floorplan, Open Floorplan, Recessed Lighting, Dressing Area
- Attached Structure
- Detached
- Number Of Units Total
- 1
Listing courtesy of Listing Agent: Cheri Hull (cheri@cheri4homes.com) from Listing Office: T.N.G. Real Estate Consultants.
Listing sold by Deborah Gwon from eXp Realty of California
Mortgage Calculator
Based on information from California Regional Multiple Listing Service, Inc. as of . This information is for your personal, non-commercial use and may not be used for any purpose other than to identify prospective properties you may be interested in purchasing. Display of MLS data is usually deemed reliable but is NOT guaranteed accurate by the MLS. Buyers are responsible for verifying the accuracy of all information and should investigate the data themselves or retain appropriate professionals. Information from sources other than the Listing Agent may have been included in the MLS data. Unless otherwise specified in writing, Broker/Agent has not and will not verify any information obtained from other sources. The Broker/Agent providing the information contained herein may or may not have been the Listing and/or Selling Agent.
