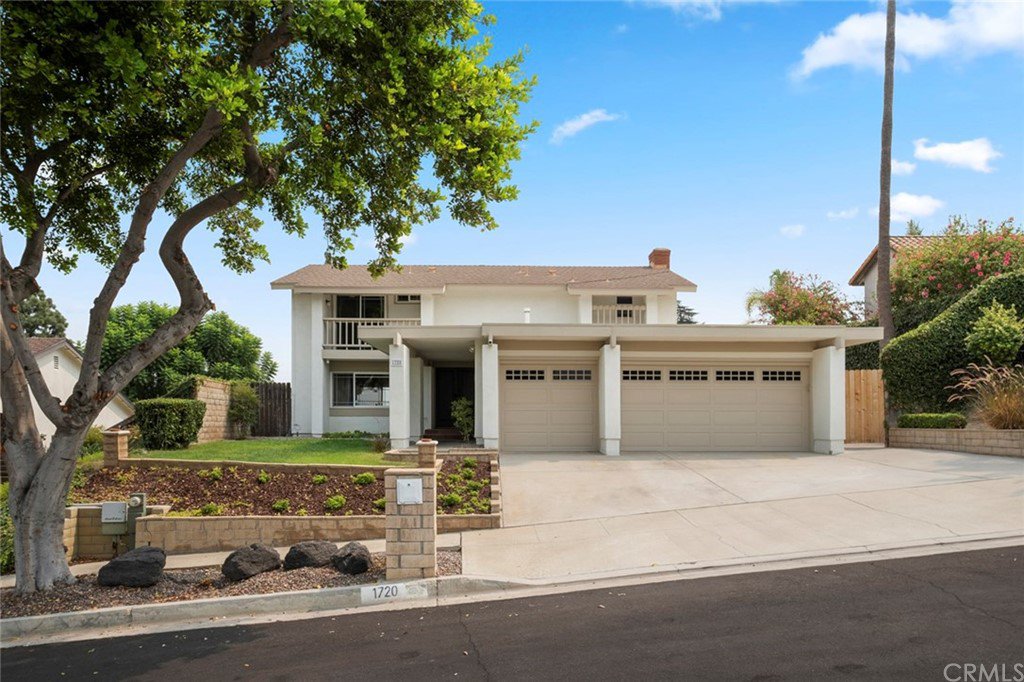1720 Calle Don Juan, La Habra, CA 90631
- $885,000
- 4
- BD
- 3
- BA
- 2,213
- SqFt
- Sold Price
- $885,000
- List Price
- $865,000
- Closing Date
- Nov 04, 2020
- Status
- CLOSED
- MLS#
- PW20183669
- Year Built
- 1974
- Bedrooms
- 4
- Bathrooms
- 3
- Living Sq. Ft
- 2,213
- Lot Size
- 11,552
- Acres
- 0.27
- Lot Location
- Back Yard
- Days on Market
- 5
- Property Type
- Single Family Residential
- Property Sub Type
- Single Family Residence
- Stories
- Two Levels
- Neighborhood
- Country Hills East (Cnhe)
Property Description
Discover a delightful hillside retreat within this 4 bedroom home perched along the coveted hillside community of “Country Hills East”, boasting views overlooking swaths of sparkling city lights against a dramatic backdrop of mountain views. Double doors open to reveal a highly-livable floor plan, balancing privacy with a natural flow through common areas. Upstairs, all bedrooms feature lofty, vaulted ceilings for spacious ambiance, and large windows inviting plenty of refreshing natural light, including a bedroom with access to a sunny balcony. Retire to the master bedroom to find a cozy getaway, with a private fireplace and an expansive mirrored closet in addition to a walk-in closet along the master en suite. Enjoy the flexibility of transforming a cozy family room with fireplace into the perfect parlor for entertaining, with a conveniently placed wet-bar and yard access to the sparkling pool and spa sprawling across the backyard. Simple conveniences include an inside laundry room and direct access to the expansive 3-car garage. Low $100 HOA monthly dues. Take advantage of nearby shopping & dining, along with popular recreational trails including Laguna Lake and the Fullerton Loop. Don’t miss this opportunity to call this home sweet home!
Additional Information
- HOA
- 100
- Frequency
- Monthly
- Association Amenities
- Maintenance Grounds
- Appliances
- Dishwasher, Free-Standing Range, Disposal, Microwave
- Pool
- Yes
- Pool Description
- In Ground, Private
- Fireplace Description
- Family Room, Master Bedroom
- Heat
- Central
- Cooling
- Yes
- Cooling Description
- Central Air
- View
- City Lights, Mountain(s)
- Patio
- Open, Patio
- Garage Spaces Total
- 3
- Sewer
- Unknown
- Water
- Public
- School District
- Fullerton Joint Union High
- Elementary School
- Other
- Middle School
- Imperial
- High School
- Sonora
- Interior Features
- Wet Bar, Balcony, Ceiling Fan(s), Crown Molding, Granite Counters, High Ceilings, Recessed Lighting, All Bedrooms Up, Walk-In Closet(s)
- Attached Structure
- Detached
- Number Of Units Total
- 1
Listing courtesy of Listing Agent: Justin and Juhee Kim (homes@justinandjuhee.com) from Listing Office: T.N.G. Real Estate Consultants.
Listing sold by General NONMEMBER from NONMEMBER MRML
Mortgage Calculator
Based on information from California Regional Multiple Listing Service, Inc. as of . This information is for your personal, non-commercial use and may not be used for any purpose other than to identify prospective properties you may be interested in purchasing. Display of MLS data is usually deemed reliable but is NOT guaranteed accurate by the MLS. Buyers are responsible for verifying the accuracy of all information and should investigate the data themselves or retain appropriate professionals. Information from sources other than the Listing Agent may have been included in the MLS data. Unless otherwise specified in writing, Broker/Agent has not and will not verify any information obtained from other sources. The Broker/Agent providing the information contained herein may or may not have been the Listing and/or Selling Agent.
