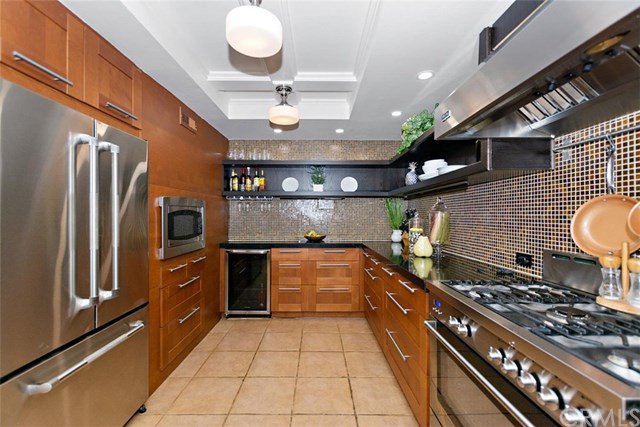6619 Kameha Circle, Yorba Linda, CA 92886
- $600,000
- 4
- BD
- 3
- BA
- 1,531
- SqFt
- Sold Price
- $600,000
- List Price
- $590,000
- Closing Date
- Oct 16, 2020
- Status
- CLOSED
- MLS#
- PW20182736
- Year Built
- 1964
- Bedrooms
- 4
- Bathrooms
- 3
- Living Sq. Ft
- 1,531
- Lot Size
- 2,100
- Acres
- 0.05
- Lot Location
- Cul-De-Sac, Flag Lot, Near Park, Rectangular Lot
- Days on Market
- 6
- Property Type
- Townhome
- Style
- Traditional
- Property Sub Type
- Townhouse
- Stories
- Two Levels
- Neighborhood
- Fairgreen (Frgn)
Property Description
Fantastic 4 bedroom -Upgraded Fairgreen Community Townhome. Enter the front gate, into a private spacious courtyard enhanced with custom tile flooring, urban style lighting and shelving. Enjoy the open feeling of entering through the glass door into the complete upgraded living space, with newer LED recessed lighting throughout. The professional style Chef’s Kitchen is embellished with High Quality appliances, Viking Hood, Professional Style Stove, Beverage Refrigerator, Coffered Ceiling to embroider the custom lighting. A Bonus Room addition is bright with natural sunlight provided by skylights. A covered back patio is upgraded with LED lighting, a skylight, & low maintenance composite decking. The Spacious Owner Suite, has 2 Custom Closets, with an Upgraded Bath. The main floor has a 4th bedroom/Office/Den option. Bathrooms are upgraded. Upstairs Bedrooms have newer style wood flooring. All Doors and Windows are Newer/New. Live the good life with Community amenities (Pool, Playground, Tennis Courts, BBQ, and Grand Greenbelt Areas). Award Winning Yorba Linda Schools. Shopping & Entertainment are Minutes near at the New Yorba Linda Town Center.
Additional Information
- HOA
- 390
- Frequency
- Monthly
- Association Amenities
- Outdoor Cooking Area, Barbecue, Picnic Area, Playground, Pool
- Other Buildings
- Storage
- Appliances
- Gas Oven, Gas Range, Microwave, Refrigerator, Range Hood, Trash Compactor, Water Heater
- Pool Description
- Community, Association
- Fireplace Description
- Living Room
- Heat
- Central
- Cooling
- Yes
- Cooling Description
- Central Air
- View
- Trees/Woods
- Exterior Construction
- Drywall, Concrete, Stucco
- Patio
- Rear Porch, Covered, Deck, Front Porch, Patio, Tile
- Roof
- Composition
- Garage Spaces Total
- 2
- Sewer
- Public Sewer
- Water
- Public
- School District
- Placentia-Yorba Linda Unified
- Middle School
- Bernado
- High School
- Esparanza
- Interior Features
- Ceiling Fan(s), Coffered Ceiling(s), Granite Counters, Paneling/Wainscoting, Stone Counters, Storage, Bedroom on Main Level, French Door(s)/Atrium Door(s)
- Attached Structure
- Attached
- Number Of Units Total
- 1
Listing courtesy of Listing Agent: Christine Haynes (Christine@ChristineYourAgent.com) from Listing Office: Reliance Real Estate Services.
Listing sold by Lilian Kamel from Keller Williams Realty
Mortgage Calculator
Based on information from California Regional Multiple Listing Service, Inc. as of . This information is for your personal, non-commercial use and may not be used for any purpose other than to identify prospective properties you may be interested in purchasing. Display of MLS data is usually deemed reliable but is NOT guaranteed accurate by the MLS. Buyers are responsible for verifying the accuracy of all information and should investigate the data themselves or retain appropriate professionals. Information from sources other than the Listing Agent may have been included in the MLS data. Unless otherwise specified in writing, Broker/Agent has not and will not verify any information obtained from other sources. The Broker/Agent providing the information contained herein may or may not have been the Listing and/or Selling Agent.
