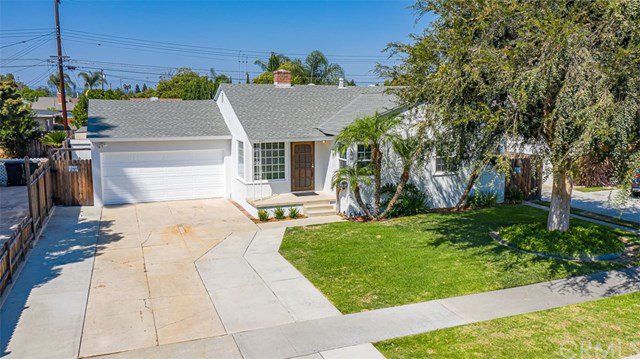401 W Porter Avenue, Fullerton, CA 92832
- $600,000
- 3
- BD
- 1
- BA
- 1,148
- SqFt
- Sold Price
- $600,000
- List Price
- $550,000
- Closing Date
- Oct 22, 2020
- Status
- CLOSED
- MLS#
- PW20182715
- Year Built
- 1955
- Bedrooms
- 3
- Bathrooms
- 1
- Living Sq. Ft
- 1,148
- Lot Size
- 6,343
- Acres
- 0.15
- Lot Location
- Front Yard, Garden, Lawn, Landscaped, Level, Rectangular Lot, Yard
- Days on Market
- 5
- Property Type
- Single Family Residential
- Property Sub Type
- Single Family Residence
- Stories
- One Level
- Neighborhood
- Other (Othr)
Property Description
Welcome to this great Fullerton home. It's wonderful curb appeal with mature landscaping and "centerpiece" shade tree are welcoming and immediately invite you in for a closer look. The exterior of the home has just been painted and there's a step-up porch to the front door. Walking inside, you'll find a large living room with crown molding, a fireplace with custom mantel, and an adjacent dining area. The bright and airy kitchen has freshly-painted cabinets, new water-resistant laminate flooring, sparkling tile counters and inside laundry hookups. The three bedrooms are nicely-sized with ceiling fans in each room, and the bathroom has been fully remodeled. Freshly painted interior, larger-profile base moldings and hardwood floors throughout. Dual-pane windows throughout. Two-car garage features a roll-up double-door at the driveway side and pass-through single door in the back. The extra-long , extra wide driveway has plenty of room for your cars or RV and even has an RV dump. Laundry area is currently in the garage. There's a large, professionally-built workshop behind the garage (dimensions 22 ft x 21 ft approx) that could be used for many things. The private backyard has a covered patio and is great for entertaining friends or just relaxing after a long day. Close to shopping, dining, entertainment, and downtown Fullerton is just minutes away. This house is truly a gem that you'll want for your very own, but move quickly because it won't last long!
Additional Information
- Other Buildings
- Outbuilding, Workshop
- Appliances
- Dishwasher, Free-Standing Range, Gas Range
- Pool Description
- None
- Fireplace Description
- Living Room
- Heat
- Floor Furnace, Fireplace(s)
- Cooling Description
- None
- View
- None
- Patio
- Concrete, Covered
- Roof
- Composition, Shingle
- Garage Spaces Total
- 2
- Sewer
- Public Sewer, Sewer Tap Paid
- Water
- Public
- School District
- Fullerton Joint Union High
- Elementary School
- Richmond
- Middle School
- Nicolas
- High School
- Fullerton Union
- Interior Features
- Ceiling Fan(s), Granite Counters, Tile Counters, All Bedrooms Down, Attic, Bedroom on Main Level, Main Level Master
- Attached Structure
- Detached
- Number Of Units Total
- 1
Listing courtesy of Listing Agent: Clark Keppel (clark@clarkkeppel4homes.com) from Listing Office: Coldwell Banker Realty.
Listing sold by Jay Figueroa from Kase Real Estate
Mortgage Calculator
Based on information from California Regional Multiple Listing Service, Inc. as of . This information is for your personal, non-commercial use and may not be used for any purpose other than to identify prospective properties you may be interested in purchasing. Display of MLS data is usually deemed reliable but is NOT guaranteed accurate by the MLS. Buyers are responsible for verifying the accuracy of all information and should investigate the data themselves or retain appropriate professionals. Information from sources other than the Listing Agent may have been included in the MLS data. Unless otherwise specified in writing, Broker/Agent has not and will not verify any information obtained from other sources. The Broker/Agent providing the information contained herein may or may not have been the Listing and/or Selling Agent.
