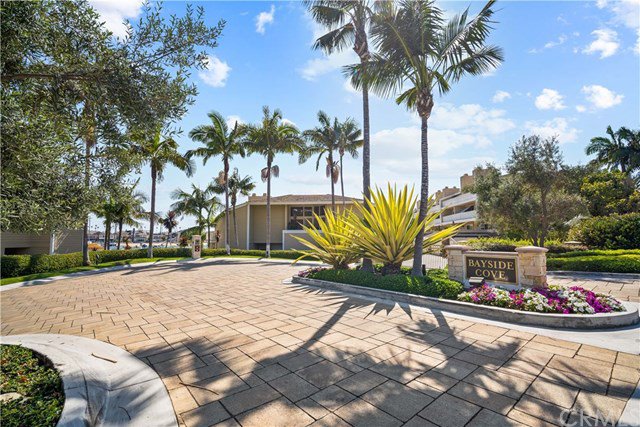1020 Bayside Cove, Newport Beach, CA 92660
- $1,540,000
- 2
- BD
- 2
- BA
- 1,716
- SqFt
- Sold Price
- $1,540,000
- List Price
- $1,540,000
- Closing Date
- Oct 19, 2020
- Status
- CLOSED
- MLS#
- PW20182625
- Year Built
- 1975
- Bedrooms
- 2
- Bathrooms
- 2
- Living Sq. Ft
- 1,716
- Lot Size
- 2,500
- Acres
- 0.06
- Lot Location
- 11-15 Units/Acre
- Days on Market
- 7
- Property Type
- Condo
- Property Sub Type
- Condominium
- Stories
- Two Levels
- Neighborhood
- Bayside Cove (Bcov)
Property Description
** Available on Virtual Tour and showing by appointment** Resort Living in Newport Beach!!! Beautifully upgraded Two- Bedroom townhouse condo with additional sq footage built on for uses as library/office. This home features high-end finishes and quality craftsman ship throughout. This move in ready home offer a gorgeous floor to ceiling fireplace, ceramic tiles floors, recessed LED lighting, bay viewing patios from the living room and both upstairs bedrooms. The kitchen offers custom cabinetry, granite counters, a breakfast bar, gas stove-top, built in refrigerator & freezer with a bar/wine refrigerator area adjacent. Upstairs are two bedrooms including the Master Suite and bath which were completely remodeled in 2020. Both bedrooms are accessible to a large patio area. The luxurious Master Suite offers duel sinks vanity, walk-in shower and a separate soaking tub. The remodeled master suite features include new porcelain, quartz stone, custom vanity and hardware. Major appliances replaced in 2019: hot water heater, forced-air heater, Monogram built in refrigerator, washer & dryer. Attached two car garage with direct access to the unit is oversized and offers built-in storage. This fantastic gated community amenity includes harbor front pool & spa, private sandy beach and access to boat slips (Calif. Recreation Co). Within walking distance to Balboa Island, Bayside shopping Center shops & restaurants and Newport Beach Yacht Club. The perfect Newport Beach location!!!!
Additional Information
- HOA
- 650
- Frequency
- Monthly
- Association Amenities
- Pool, Spa/Hot Tub
- Appliances
- Dishwasher, Freezer, Disposal, Gas Oven, Gas Range, Ice Maker, Microwave, Refrigerator, Range Hood
- Pool Description
- Community, Association
- Fireplace Description
- Living Room
- Heat
- Forced Air
- Cooling Description
- None
- View
- Bay, Peek-A-Boo
- Patio
- Stone
- Garage Spaces Total
- 2
- Sewer
- Public Sewer
- Water
- Public
- School District
- Newport Mesa Unified
- Interior Features
- Crown Molding, Granite Counters, Living Room Deck Attached, Open Floorplan, Recessed Lighting, Bar, All Bedrooms Up, Loft
- Attached Structure
- Attached
- Number Of Units Total
- 1
Listing courtesy of Listing Agent: James Mann (jim@cbplatinumcommercial.com) from Listing Office: Coldwell Banker Platinum Prop..
Listing sold by Karla Stagman from Active Realty
Mortgage Calculator
Based on information from California Regional Multiple Listing Service, Inc. as of . This information is for your personal, non-commercial use and may not be used for any purpose other than to identify prospective properties you may be interested in purchasing. Display of MLS data is usually deemed reliable but is NOT guaranteed accurate by the MLS. Buyers are responsible for verifying the accuracy of all information and should investigate the data themselves or retain appropriate professionals. Information from sources other than the Listing Agent may have been included in the MLS data. Unless otherwise specified in writing, Broker/Agent has not and will not verify any information obtained from other sources. The Broker/Agent providing the information contained herein may or may not have been the Listing and/or Selling Agent.
