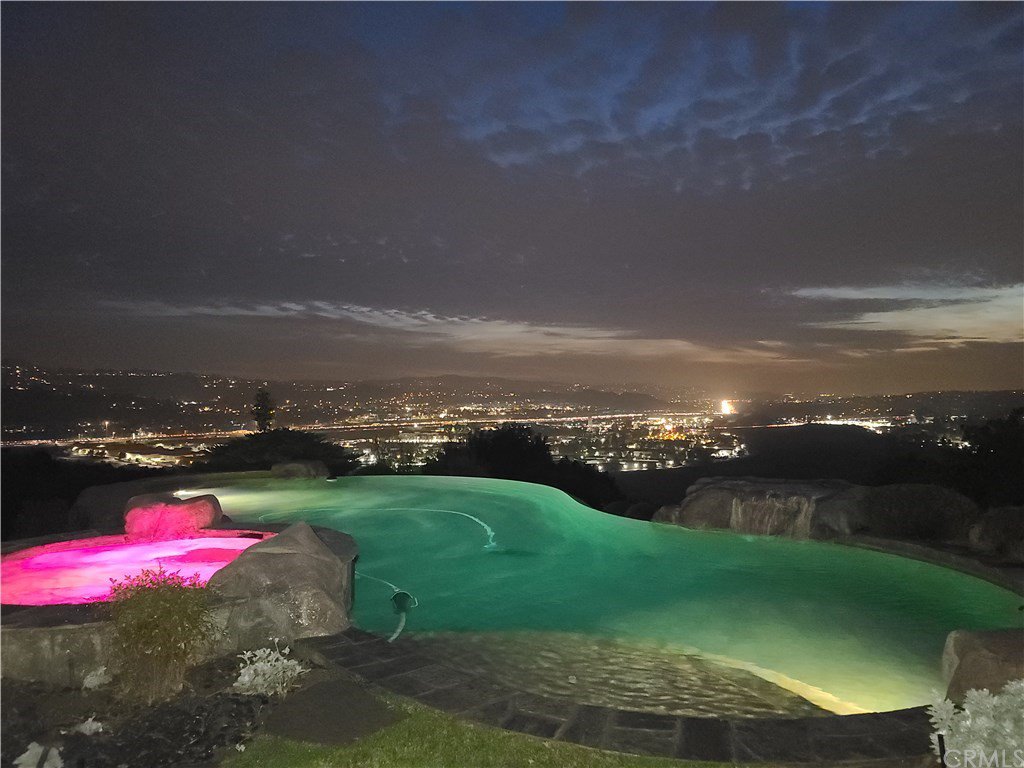5290 Avenida De Kristine, Yorba Linda, CA 92887
- $1,575,000
- 5
- BD
- 4
- BA
- 3,759
- SqFt
- Sold Price
- $1,575,000
- List Price
- $1,649,000
- Closing Date
- Feb 18, 2021
- Status
- CLOSED
- MLS#
- PW20182003
- Year Built
- 1989
- Bedrooms
- 5
- Bathrooms
- 4
- Living Sq. Ft
- 3,759
- Lot Size
- 20,000
- Acres
- 0.46
- Lot Location
- Cul-De-Sac, Sprinklers In Rear, Sprinklers In Front, Sprinklers Timer, Sprinklers On Side, Sprinkler System
- Days on Market
- 110
- Property Type
- Single Family Residential
- Property Sub Type
- Single Family Residence
- Stories
- Two Levels
- Neighborhood
- Brighton Ridge (Brir)
Property Description
Dream VIEW AND POOL home on a premium, end of cul de sac, approx 20,000 sf lot with an IMPRESSIVE 180 degree view of forever! INFINITI EDGE SALT WATER POOL and SPA, private, fully-fenced backyard. Gorgeous Brighton Ridge home with 5 bedrooms, 3.5 baths, updated with newer wood flooring, new counters and fixtures in all baths, newer dual pane windows and French doors * The impressive entry and formal living room have dramatic, 20 ft ceilings * Formal dining room * Updated white kitchen has CITY LIGHT/SUNSET VIEW, white quartz counter tops, newer "bleached look" wood flooring (throughout main level,) and kitchen overlooks family room, and also looks out to pool/BBQ/grass area. Sunny nook/morning rm has beautiful view of North OC. Family room has TREMENDOUS SIT DOWN VIEWS, fireplace, French doors. Main floor mini suite, powder room, laundry room. Upstairs are the sumptuous master/retreat with fireplace, complete with AMAZING view, French drs, extended balcony, 2nd closet, en suite master bath with jetted tub and shower, walk in closet, and new wood tile flooring. Three more generously sized bedrooms, hall bath and cozy loft all upstairs. New Dual AC and ducting, shutters, 7" baseboards, neutral wall colors, newer carpet on 2nd level. In the backyard, the outdoor BBQ bar seats 8 - enjoy panoramic views of OC, sunsets, Catalina, fireworks. (Solar on roof heats pool water.) RV prkg. POSSIBLE SELLER FINANCING AVAIL CALL FOR DETAILS. See property video https://vimeo.com/452009192
Additional Information
- Appliances
- Built-In Range, Double Oven, Dishwasher, Gas Cooktop, Disposal, Microwave, Range Hood
- Pool
- Yes
- Pool Description
- Gunite, Infinity, In Ground, Pebble, Private
- Fireplace Description
- Family Room, Living Room, Master Bedroom, Multi-Sided
- Heat
- Forced Air, Zoned
- Cooling
- Yes
- Cooling Description
- Dual
- View
- Catalina, City Lights, Panoramic
- Patio
- Brick, Concrete, Covered
- Roof
- Concrete
- Garage Spaces Total
- 3
- Sewer
- Public Sewer
- Water
- Public
- School District
- Placentia-Yorba Linda Unified
- Elementary School
- Bryant Ranch
- Middle School
- Travis Ranch
- High School
- Yorba Linda
- Interior Features
- Built-in Features, Ceiling Fan(s), Cathedral Ceiling(s), High Ceilings, Open Floorplan, Pantry, Recessed Lighting, Bedroom on Main Level, Loft, Walk-In Pantry, Walk-In Closet(s)
- Attached Structure
- Detached
- Number Of Units Total
- 1
Listing courtesy of Listing Agent: Stefanie Leal (stefanieleal2@gmail.com) from Listing Office: Keller Williams Realty.
Listing sold by Debora Wu from IRN Realty
Mortgage Calculator
Based on information from California Regional Multiple Listing Service, Inc. as of . This information is for your personal, non-commercial use and may not be used for any purpose other than to identify prospective properties you may be interested in purchasing. Display of MLS data is usually deemed reliable but is NOT guaranteed accurate by the MLS. Buyers are responsible for verifying the accuracy of all information and should investigate the data themselves or retain appropriate professionals. Information from sources other than the Listing Agent may have been included in the MLS data. Unless otherwise specified in writing, Broker/Agent has not and will not verify any information obtained from other sources. The Broker/Agent providing the information contained herein may or may not have been the Listing and/or Selling Agent.
