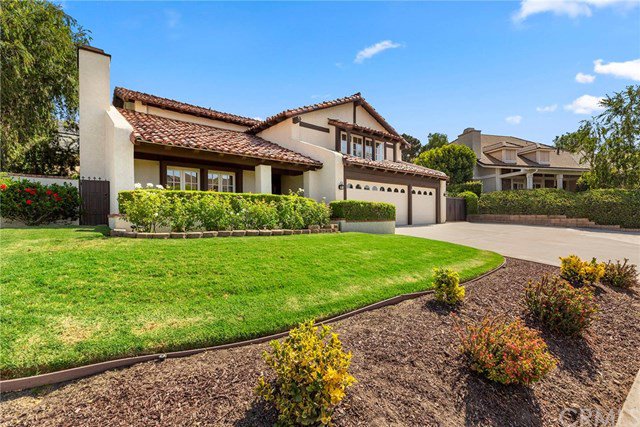750 S Quail Circle, Anaheim Hills, CA 92807
- $1,120,000
- 5
- BD
- 3
- BA
- 3,043
- SqFt
- Sold Price
- $1,120,000
- List Price
- $1,099,999
- Closing Date
- Mar 12, 2021
- Status
- CLOSED
- MLS#
- PW20181580
- Year Built
- 1979
- Bedrooms
- 5
- Bathrooms
- 3
- Living Sq. Ft
- 3,043
- Lot Size
- 9,500
- Acres
- 0.22
- Lot Location
- Back Yard, Cul-De-Sac, Front Yard, Lawn, Landscaped, Yard
- Days on Market
- 50
- Property Type
- Single Family Residential
- Style
- Spanish
- Property Sub Type
- Single Family Residence
- Stories
- Two Levels
- Neighborhood
- Hunters Pointe (Hnpt)
Property Description
Spanish Revival built by Warmington on one of the most desirable cul-de-sac streets of Hunter’s Pointe. The character and charm one would come to expect and an abundance of space and tranquility. This 5 bedroom 3 bath home has a sprawling interior offering generous formal living and dining areas with soaring ceilings and a warming fireplace. The heart of the home is the updated gourmet kitchen which offers custom cabinetry, space-saving pull out drawers, top of the line stainless appliances, stone flooring, and an inviting casual dining counter and breakfast nook. Generous family room with built-in wet bar, custom built-in entertainment center, a second fireplace and french doors that leads to the entertaining backyard. All bedrooms are situated upstairs, with a versatile bedroom/office accessed through double doors at the top of the stairs. Master suite is generously sized with separate tub/shower, dual vanity and walk-in closet. Jack and Jill bathroom with additional vanity area serves the three additional bedrooms upstairs. The ultimate in privacy is yours in the sunny backyard with elevated dining pavilion with paver accents, a sparkling pool and spa and plenty of patio areas to enjoy al fresco dining or evening star-gazing. Three-car garage, plus gated RV parking, and desirable cul-de-sac location. This home attends some of the best schools along with close proximity to the reservoir and some of the best hiking and biking around!
Additional Information
- HOA
- 55
- Frequency
- Monthly
- Second HOA
- $25
- Association Amenities
- Management
- Appliances
- Built-In Range, Convection Oven, Dishwasher, Disposal, Microwave, Refrigerator, Range Hood, Tankless Water Heater
- Pool
- Yes
- Pool Description
- Pebble, Private
- Fireplace Description
- Family Room, Living Room
- Heat
- Central, Forced Air
- Cooling
- Yes
- Cooling Description
- Central Air
- View
- Hills, Pool
- Exterior Construction
- Frame, Stucco
- Patio
- Brick, Concrete
- Roof
- Spanish Tile
- Garage Spaces Total
- 3
- Sewer
- Public Sewer
- Water
- Public
- School District
- Orange Unified
- Elementary School
- Canyon Rim
- Middle School
- El Rancho Charter
- High School
- Canyon
- Interior Features
- Wet Bar, Ceiling Fan(s), Cathedral Ceiling(s), High Ceilings, Open Floorplan, Recessed Lighting, Storage, All Bedrooms Up, Jack and Jill Bath, Walk-In Closet(s)
- Attached Structure
- Detached
- Number Of Units Total
- 1
Listing courtesy of Listing Agent: Carole Geronsin (Carole@TheGeronsins.com) from Listing Office: BHHS CA Properties.
Listing sold by George Geronsin from BHHS CA Properties
Mortgage Calculator
Based on information from California Regional Multiple Listing Service, Inc. as of . This information is for your personal, non-commercial use and may not be used for any purpose other than to identify prospective properties you may be interested in purchasing. Display of MLS data is usually deemed reliable but is NOT guaranteed accurate by the MLS. Buyers are responsible for verifying the accuracy of all information and should investigate the data themselves or retain appropriate professionals. Information from sources other than the Listing Agent may have been included in the MLS data. Unless otherwise specified in writing, Broker/Agent has not and will not verify any information obtained from other sources. The Broker/Agent providing the information contained herein may or may not have been the Listing and/or Selling Agent.
