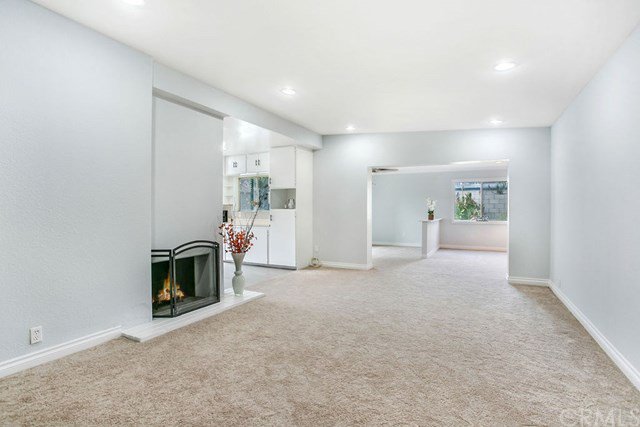629 W Elm Avenue, Fullerton, CA 92832
- $682,500
- 4
- BD
- 2
- BA
- 1,761
- SqFt
- Sold Price
- $682,500
- List Price
- $674,999
- Closing Date
- Feb 02, 2021
- Status
- CLOSED
- MLS#
- PW20179888
- Year Built
- 1953
- Bedrooms
- 4
- Bathrooms
- 2
- Living Sq. Ft
- 1,761
- Lot Size
- 6,040
- Acres
- 0.14
- Lot Location
- Front Yard, Lawn, Landscaped, Level, Near Public Transit
- Days on Market
- 95
- Property Type
- Single Family Residential
- Property Sub Type
- Single Family Residence
- Stories
- One Level
Property Description
Make this House "Your Home"! Come and See This Great Open Floor Plan Home of 1,761 Sq. Ft Living Space, with 4 Bedroom & 1.5 Bath. The Interior was Freshly Painted, New Carpet & Baseboards Throughout. New Flooring In Kitchen, Laundry & 1/2 Bath. The 1/2 Bath Could be Remodeled to A Master Full or 3/4 Bathroom. There is Spacious Living Room with Fireplace with Recessed Lighting, Dining Room with New Ceiling Fan & Crown Molding off the Large Family Room with Recessed Lighting & Crown Molding. The Full Bath was Recently Remodeled with Tile Flooring, New Mirror & Light Fixture. 3 of the Bedrooms were Recently Painted, New Carpet, New Baseboards, Light Fixtures, New Bedroom Doors & Hardware Installed. The 4th Bedroom Was Recently Painted, New Flooring & Mirrored Closet Doors. Well Manicured Front & Rear Yard with 2 Side Patios, One is Low Maintenance with Aluminum Patio Covering. Home is Surrounded for Privacy with 3 Block Walls on Each Side & 2 Wrought Iron Side Gates. Oversize Driveway is Perfect for Multiple Cars, Boat, Toys or for Potential RV with Cleanout. Buy & Save!!! This Lovely Large Home is A Great Opportunity on a Tree-lined Street in Fullerton Conveniently Located Near Shopping, Dining & Schools etc. This is a Wonderful and Beautiful Home You Must See!!
Additional Information
- Appliances
- Dishwasher, Electric Range, Water Heater
- Pool Description
- None
- Fireplace Description
- Gas, Living Room
- Heat
- Wall Furnace
- Cooling Description
- None
- View
- Neighborhood
- Exterior Construction
- Plaster, Stucco
- Patio
- Rear Porch, Concrete, Covered, Open, Patio
- Roof
- Composition, Rolled/Hot Mop
- Garage Spaces Total
- 1
- Sewer
- Public Sewer
- Water
- Public
- School District
- Fullerton Joint Union High
- Elementary School
- Richmond
- Middle School
- Nicolas
- Interior Features
- Block Walls, Ceiling Fan(s), Crown Molding, Laminate Counters, Open Floorplan, Recessed Lighting, All Bedrooms Down, Bedroom on Main Level
- Attached Structure
- Detached
- Number Of Units Total
- 1
Listing courtesy of Listing Agent: Mary Gallegos (Marygee.Realtor@gmail.com) from Listing Office: Realty One Group West.
Listing sold by Lorena Giambo from Miramar International Inc.
Mortgage Calculator
Based on information from California Regional Multiple Listing Service, Inc. as of . This information is for your personal, non-commercial use and may not be used for any purpose other than to identify prospective properties you may be interested in purchasing. Display of MLS data is usually deemed reliable but is NOT guaranteed accurate by the MLS. Buyers are responsible for verifying the accuracy of all information and should investigate the data themselves or retain appropriate professionals. Information from sources other than the Listing Agent may have been included in the MLS data. Unless otherwise specified in writing, Broker/Agent has not and will not verify any information obtained from other sources. The Broker/Agent providing the information contained herein may or may not have been the Listing and/or Selling Agent.
