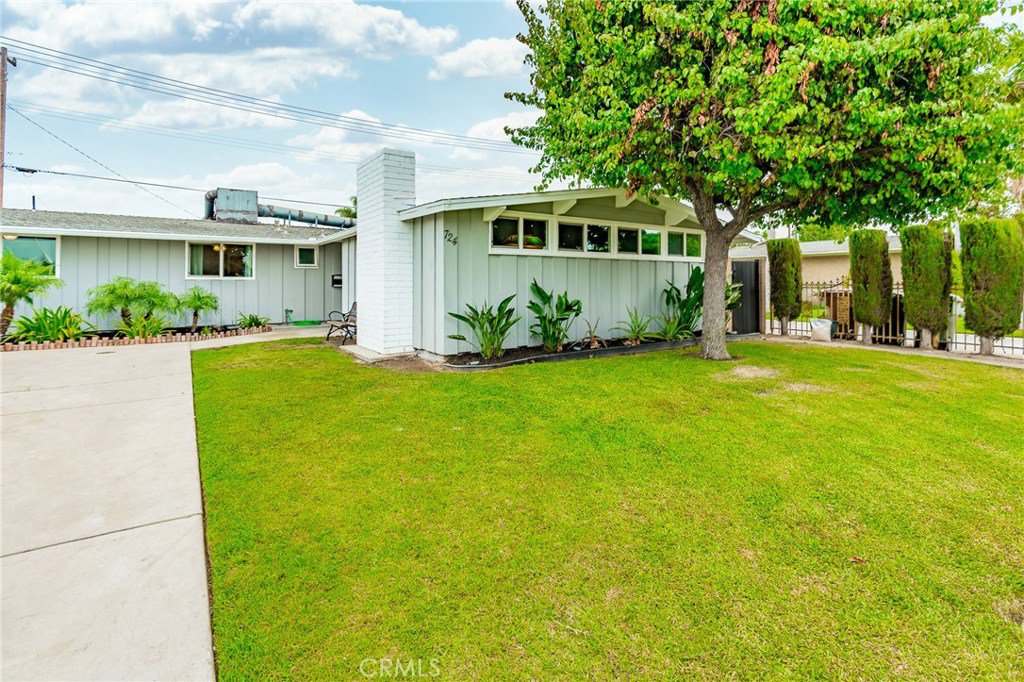724 N Vine Street, Anaheim, CA 92805
- $690,000
- 4
- BD
- 3
- BA
- 1,656
- SqFt
- Sold Price
- $690,000
- List Price
- $675,000
- Closing Date
- Oct 20, 2020
- Status
- CLOSED
- MLS#
- PW20179419
- Year Built
- 1954
- Bedrooms
- 4
- Bathrooms
- 3
- Living Sq. Ft
- 1,656
- Lot Size
- 6,113
- Acres
- 0.14
- Lot Location
- Back Yard, Front Yard, Lawn, Yard
- Days on Market
- 3
- Property Type
- Single Family Residential
- Style
- Mid-Century Modern
- Property Sub Type
- Single Family Residence
- Stories
- Two Levels
Property Description
WELCOME HOME to this Darling Mid-Century Modern Home with 4 Bedrooms and 2.5 Bathrooms. As you walk in the door prepared to be wowed, with the open concept and beautiful wood laminate flooring. Spacious living room with vaulted ceiling and a sliding glass door allowing natural light. A stunning remodeled kitchen with a charming farm sink, custom shaker style cabinets, soft closing drawers, and an elegant grey with black accented granite countertop. Lots of cabinet space and a darling dining nook. This home also has a fantastic bonus room with a fireplace, perfect, for a second living room or a game room for the kids, maybe a classroom area for the kids while we are distance learning. It doesn't stop there, as you walk out the sliding glass door, you will find a backyard perfect for entertaining, with a covered patio area, astro-turf, and a sparkling pool for everyone to splish and splash during those hot summer months. This home also has a large laundry room area off the kitchen, that allows a full size washer and dryer, as well as additional cabinet space. Wait, there is more, remodeled bathrooms, central air and heat was completely re-done back in 2016, dual paned vinyl windows, and the exterior has been freshly painted. You will not want to miss out on this treasure of a home.
Additional Information
- Appliances
- Dishwasher, Gas Cooktop, Disposal, Water Heater
- Pool
- Yes
- Pool Description
- In Ground, Private
- Fireplace Description
- Bonus Room
- Heat
- Central
- Cooling
- Yes
- Cooling Description
- Central Air
- View
- None
- Exterior Construction
- Stucco, Wood Siding
- Patio
- Covered, Front Porch, Patio
- Roof
- Composition
- Sewer
- Public Sewer
- Water
- Public
- School District
- Anaheim Union High
- Middle School
- Sycamore
- High School
- Anaheim
- Interior Features
- Ceiling Fan(s), Cathedral Ceiling(s), Granite Counters, Open Floorplan
- Attached Structure
- Detached
- Number Of Units Total
- 1
Listing courtesy of Listing Agent: Allison Garvey (TheGarveyTeam@gmail.com) from Listing Office: Coldwell Banker Coastal Alliance.
Listing sold by Sunny An from Realty One Group West
Mortgage Calculator
Based on information from California Regional Multiple Listing Service, Inc. as of . This information is for your personal, non-commercial use and may not be used for any purpose other than to identify prospective properties you may be interested in purchasing. Display of MLS data is usually deemed reliable but is NOT guaranteed accurate by the MLS. Buyers are responsible for verifying the accuracy of all information and should investigate the data themselves or retain appropriate professionals. Information from sources other than the Listing Agent may have been included in the MLS data. Unless otherwise specified in writing, Broker/Agent has not and will not verify any information obtained from other sources. The Broker/Agent providing the information contained herein may or may not have been the Listing and/or Selling Agent.
