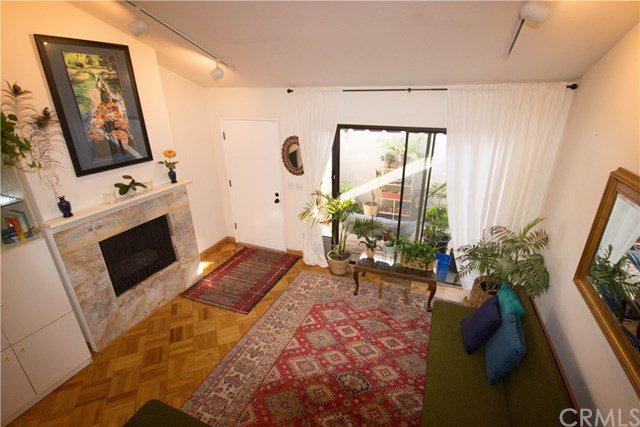2900 Madison Avenue Unit D15, Fullerton, CA 92831
- $330,000
- 1
- BD
- 1
- BA
- 756
- SqFt
- Sold Price
- $330,000
- List Price
- $339,000
- Closing Date
- Dec 03, 2020
- Status
- CLOSED
- MLS#
- PW20176938
- Year Built
- 1971
- Bedrooms
- 1
- Bathrooms
- 1
- Living Sq. Ft
- 756
- Days on Market
- 29
- Property Type
- Condo
- Property Sub Type
- Condominium
- Stories
- Two Levels
- Neighborhood
- Other (Othr)
Property Description
Wonderful location close to shopping, restaurants, Cal State Fullerton and freeway access. This is a secure gated community which offers a pool, spa, and clubhouse for your enjoyment. The 2-car private garage (#81) is just a short walk to the property. Enter this home in to your own private patio area with covered awning. The patio opens to the home with a traditional front door plus a slider door so you can easily extend the home outdoors. Upon entering the front door, the living room greets you with a vaulted ceiling and track lighting to make it a welcoming, bright and open space. The living room fireplace is a beautiful focal point. A geometric mosaic of parquet wood flooring extends through most of the downstairs and is a perfect complement to the curved staircase with wood steps. There is a dining area between the living room and kitchen which features a wall of mirrors to continue the open and light feeling of the home. The kitchen area features a pantry, wet bar and breakfast counter. The upstairs features a loft-style master suite with 3 large windows for natural light, a reading nook, bathtub/shower and walk-in closet. This home maximizes every inch of space to create a wonderful place that you will love to call home.
Additional Information
- HOA
- 365
- Frequency
- Monthly
- Association Amenities
- Billiard Room, Call for Rules, Clubhouse, Controlled Access, Maintenance Grounds, Pool, Spa/Hot Tub
- Appliances
- Dishwasher, Free-Standing Range, Refrigerator, Water Heater
- Pool Description
- In Ground, Association
- Fireplace Description
- Living Room
- Heat
- Central
- Cooling
- Yes
- Cooling Description
- Central Air
- View
- None
- Patio
- Enclosed
- Garage Spaces Total
- 2
- Sewer
- Public Sewer
- Water
- Public
- School District
- Placentia-Yorba Linda Unified
- Interior Features
- Wet Bar, Ceiling Fan(s), High Ceilings, Pantry, Track Lighting, All Bedrooms Up, Walk-In Closet(s)
- Attached Structure
- Attached
- Number Of Units Total
- 1
Listing courtesy of Listing Agent: Judy Borowski (REbyJudyB@aol.com) from Listing Office: Century 21 Discovery.
Listing sold by Kelly McHugh Lopes from Keller Williams Coastal Prop.
Mortgage Calculator
Based on information from California Regional Multiple Listing Service, Inc. as of . This information is for your personal, non-commercial use and may not be used for any purpose other than to identify prospective properties you may be interested in purchasing. Display of MLS data is usually deemed reliable but is NOT guaranteed accurate by the MLS. Buyers are responsible for verifying the accuracy of all information and should investigate the data themselves or retain appropriate professionals. Information from sources other than the Listing Agent may have been included in the MLS data. Unless otherwise specified in writing, Broker/Agent has not and will not verify any information obtained from other sources. The Broker/Agent providing the information contained herein may or may not have been the Listing and/or Selling Agent.
