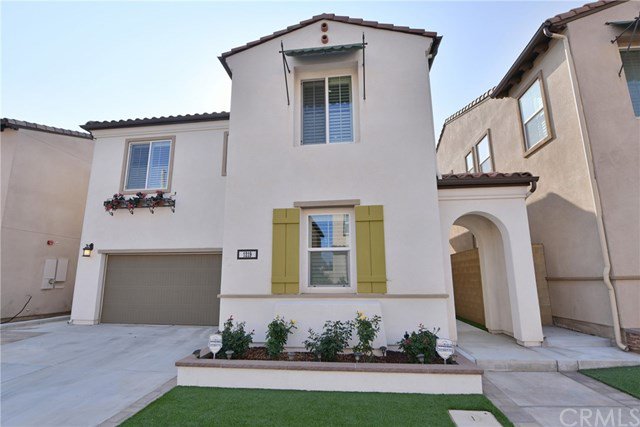1219 N Ventana Lane, Placentia, CA 92870
- $829,000
- 4
- BD
- 3
- BA
- 2,193
- SqFt
- Sold Price
- $829,000
- List Price
- $849,000
- Closing Date
- Oct 30, 2020
- Status
- CLOSED
- MLS#
- PW20176340
- Year Built
- 2015
- Bedrooms
- 4
- Bathrooms
- 3
- Living Sq. Ft
- 2,193
- Lot Size
- 2,881
- Acres
- 0.07
- Lot Location
- 0-1 Unit/Acre, Sprinkler System, Yard
- Days on Market
- 30
- Property Type
- Single Family Residential
- Style
- Contemporary
- Property Sub Type
- Single Family Residence
- Stories
- Two Levels
- Neighborhood
- Other (Othr)
Property Description
Wonderful opportunity to own gorgeous Schaner Ranch 4 bedroom home in a gated community. This property is beautiful throughout with numerous upgrades & amenities including: amazing open floor plan plus downstairs bedroom & full bath with corian counters & tile floors, stunning kitchen with granite countertops & backsplash, stainless steel appliances, custom solid wood cabinets, large island with bar seating area, walk in pantry, under counter & pendant lighting, custom window shades, reverse osmosis drinking water & all open to a large family/dining room, 3 bedrooms upstairs including a large master with ceiling fan, two walk in closets, gorgeous master bath with large tub and shower, dual vanities, corian countertops & tile accents, bath 2 is nicely upgraded with corian countertops & tile flooring, upstairs laundry room with utility sink, large secondary bedrooms with mirrored wardrobe closet doors & one with walk in closet, PolyCore dual position shutters throughout, multiple ceiling fans, wood flloors on lower level, recessed lighting, two paneled interior doors, low maintenance backyard with beautiful pavers, aluminum covered patio, mandarin citrus tree, front yard is detailed with nice hardscaping & artificial grass, 2 car attached garage with epoxy floors, overhead storage, water softener, tankless water heater & 240V car charger, entire home powered by OWNED TESLA SOLAR PANELS, wireless security, nest thermostat, raingutters, low HOA & award winning schools.
Additional Information
- HOA
- 99
- Frequency
- Monthly
- Association Amenities
- Sport Court, Playground
- Appliances
- Dishwasher, Disposal
- Pool Description
- None
- Heat
- Central
- Cooling
- Yes
- Cooling Description
- Central Air
- View
- None
- Exterior Construction
- Stucco
- Patio
- Covered, Patio
- Roof
- Concrete
- Garage Spaces Total
- 2
- Sewer
- Public Sewer
- Water
- Public
- School District
- Placentia-Yorba Linda Unified
- Interior Features
- Ceiling Fan(s), High Ceilings, Bedroom on Main Level, Walk-In Pantry
- Attached Structure
- Detached
- Number Of Units Total
- 1
Listing courtesy of Listing Agent: Matt Luke (matt@majorleaguesocal.com) from Listing Office: Major League Properties.
Listing sold by Matt Luke from Major League Properties
Mortgage Calculator
Based on information from California Regional Multiple Listing Service, Inc. as of . This information is for your personal, non-commercial use and may not be used for any purpose other than to identify prospective properties you may be interested in purchasing. Display of MLS data is usually deemed reliable but is NOT guaranteed accurate by the MLS. Buyers are responsible for verifying the accuracy of all information and should investigate the data themselves or retain appropriate professionals. Information from sources other than the Listing Agent may have been included in the MLS data. Unless otherwise specified in writing, Broker/Agent has not and will not verify any information obtained from other sources. The Broker/Agent providing the information contained herein may or may not have been the Listing and/or Selling Agent.
