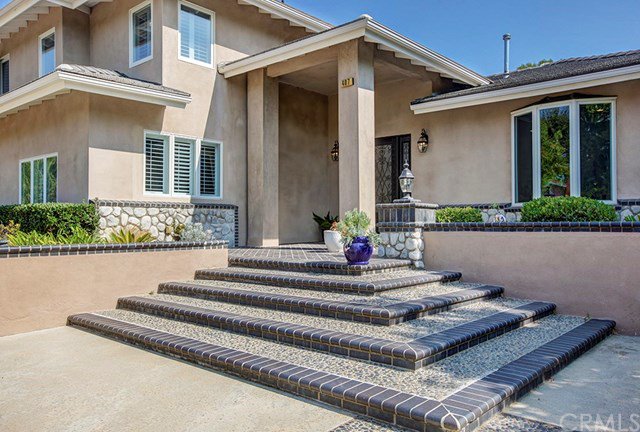407 S Country Hill Road, Anaheim Hills, CA 92808
- $1,300,000
- 4
- BD
- 4
- BA
- 4,051
- SqFt
- Sold Price
- $1,300,000
- List Price
- $1,200,000
- Closing Date
- Nov 09, 2020
- Status
- CLOSED
- MLS#
- PW20175110
- Year Built
- 1972
- Bedrooms
- 4
- Bathrooms
- 4
- Living Sq. Ft
- 4,051
- Lot Size
- 20,430
- Acres
- 0.47
- Lot Location
- Corner Lot, Drip Irrigation/Bubblers, Front Yard, Sprinklers In Rear, Sprinklers In Front, Sprinklers Timer, Yard
- Days on Market
- 5
- Property Type
- Single Family Residential
- Style
- Contemporary
- Property Sub Type
- Single Family Residence
- Stories
- Two Levels
Property Description
COUNTRY LIVING MEETS CITY CONVENIENCE in this BEAUTIFULLY appointed MOVE IN READY, REMODELED CUSTOM HOME with over 4000 sq. ft. The STUNNING ENTRY DOOR of glass & wrought iron, reveals a spacious LIVING ROOM (with FIREPLACE & BAY WINDOW), a large FORMAL DINING ROOM & the “heart of the home”, the incredible KITCHEN! The kitchen boasts CUSTOM CABINETRY with GRANITE COUNTERS, a HUGE ISLAND (with prep sink, pull up appliance shelf, storage, cookbook shelf, & seating for 4+ barstools), 4 ovens, a POT FILLER over the high end GAS STOVE, 2 pantries, a DESK & BREAKFAST NOOK. The large FAMILY ROOM, open to the kitchen, features CUSTOM BUILT IN BOOKSHELVES around a cozy FIREPLACE & WINDOW SEAT with bench storage. A BEDROOM with double doors off the family room would also make a great office. A BATH with TUB/Shower & 2 piece BATH, large BONUS/GAME ROOM & INTERIOR LAUNDRY ROOM with many BUILT IN STORAGE CABINETS complete first floor. Second level reveals 2 bedrooms with RECESSED LIGHTING & PLANTATION SHUTTERS. The hall bath has GRANITE COUNTERS & a TUB/SHOWER. That leaves the amazing MASTER BEDROOM with a SITTING ROOM/OFFICE that boasts RECESSED LIGHTS & CEILING SPEAKERS. It features a MIRRORED CLOSET DOOR to the WALK IN CLOSET. The MASTER BATH, in this one of a kind home, features a CLAWFOOT SOAKING TUB, WALK IN SHOWER & a VANITY AREA With DOUBLE SINKS & CUSTOM CABINETRY with a plethora of STORAGE. The BACK PATIO with a FIREPLACE, COVERED PATIO, BUILT IN BBQ & expansive yard awaits you!
Additional Information
- Appliances
- Double Oven, Dishwasher, Free-Standing Range, Gas Oven, Gas Range, Microwave, Range Hood, Water Softener, Vented Exhaust Fan, Dryer, Washer
- Pool Description
- None
- Fireplace Description
- Family Room, Living Room, Outside
- Heat
- Central, Forced Air
- Cooling
- Yes
- Cooling Description
- Central Air, Attic Fan
- View
- None
- Exterior Construction
- Stucco
- Patio
- Concrete, Covered, Wood
- Roof
- Tile
- Garage Spaces Total
- 3
- Sewer
- Septic Type Unknown
- Water
- Public
- School District
- Orange Unified
- Elementary School
- Crescent
- Middle School
- El Rancho
- High School
- Canyon
- Interior Features
- Chair Rail, Central Vacuum, Granite Counters, Open Floorplan, Paneling/Wainscoting, Recessed Lighting, Storage, Wired for Sound, Bedroom on Main Level, Instant Hot Water, Walk-In Closet(s)
- Attached Structure
- Detached
- Number Of Units Total
- 1
Listing courtesy of Listing Agent: Carol Kellison (Carol.Kellison@yahoo.com) from Listing Office: Century 21 Award.
Listing sold by Carol Kellison from Century 21 Award
Mortgage Calculator
Based on information from California Regional Multiple Listing Service, Inc. as of . This information is for your personal, non-commercial use and may not be used for any purpose other than to identify prospective properties you may be interested in purchasing. Display of MLS data is usually deemed reliable but is NOT guaranteed accurate by the MLS. Buyers are responsible for verifying the accuracy of all information and should investigate the data themselves or retain appropriate professionals. Information from sources other than the Listing Agent may have been included in the MLS data. Unless otherwise specified in writing, Broker/Agent has not and will not verify any information obtained from other sources. The Broker/Agent providing the information contained herein may or may not have been the Listing and/or Selling Agent.
