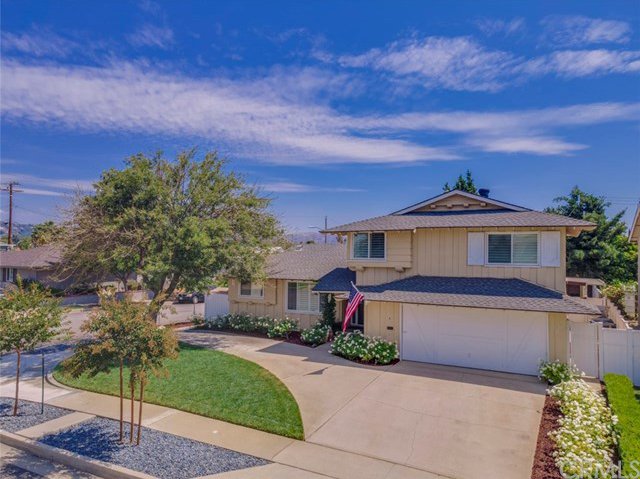800 Mariposa Street, La Habra, CA 90631
- $780,000
- 3
- BD
- 3
- BA
- 2,050
- SqFt
- Sold Price
- $780,000
- List Price
- $775,000
- Closing Date
- Nov 13, 2020
- Status
- CLOSED
- MLS#
- PW20174872
- Year Built
- 1962
- Bedrooms
- 3
- Bathrooms
- 3
- Living Sq. Ft
- 2,050
- Lot Size
- 6,825
- Acres
- 0.16
- Lot Location
- Back Yard, Corner Lot, Front Yard, Lawn, Landscaped, Near Park, Secluded, Walkstreet, Yard
- Days on Market
- 19
- Property Type
- Single Family Residential
- Style
- Ranch
- Property Sub Type
- Single Family Residence
- Stories
- Two Levels
- Neighborhood
- Other (Othr)
Property Description
Welcome Home! Nestled in one of La Habra’s highly sought after neighborhoods. Bright, spacious, and inviting, this perfect family home sits on a beautiful corner lot with a circular driveway that has room to park multiple cars. The open floorpan of the main living areas (Family, Living, Kitchen, & Dining) create the ultimate environment for year round enjoyment and gatherings. Features include large dual pane windows, plantation shutters, ceiling fans, a whole house fan, custom fireplace mantle, custom moldings, high ceilings, upgraded bathrooms, and so much more. The Master suite is spacious and comes with the perfect balcony view of your backyard. Outside has a park like vibe with mature trees for privacy, a covered patio, space to add an outdoor kitchen, a dog run, lush green grass, and plenty of room perfect for summer gatherings or you can add a pool because you have the space. Walking distance to Olita elementary, Rancho Starbuck, Oeste park, and minutes to plenty of shopping, restaurants, movie theater, and biking trails. With its premier location, This property is perfect for a growing family and is ready for you to move in today.
Additional Information
- Pool Description
- None
- Fireplace Description
- Living Room
- Heat
- Central
- Cooling
- Yes
- Cooling Description
- Central Air, Whole House Fan
- View
- None, Trees/Woods
- Patio
- Covered
- Roof
- Composition, Shingle
- Garage Spaces Total
- 2
- Sewer
- Public Sewer
- Water
- Public
- School District
- Lowell Joint Unified
- Elementary School
- Olita
- Middle School
- Rancho Starbuck
- High School
- Sonora
- Interior Features
- Ceiling Fan(s), Open Floorplan
- Attached Structure
- Detached
- Number Of Units Total
- 1
Listing courtesy of Listing Agent: Frank Del Rio (fdroffers@gmail.com) from Listing Office: Coldwell Banker Realty.
Listing sold by Gabriela Ruiz from Excellence RE Real Estate
Mortgage Calculator
Based on information from California Regional Multiple Listing Service, Inc. as of . This information is for your personal, non-commercial use and may not be used for any purpose other than to identify prospective properties you may be interested in purchasing. Display of MLS data is usually deemed reliable but is NOT guaranteed accurate by the MLS. Buyers are responsible for verifying the accuracy of all information and should investigate the data themselves or retain appropriate professionals. Information from sources other than the Listing Agent may have been included in the MLS data. Unless otherwise specified in writing, Broker/Agent has not and will not verify any information obtained from other sources. The Broker/Agent providing the information contained herein may or may not have been the Listing and/or Selling Agent.
