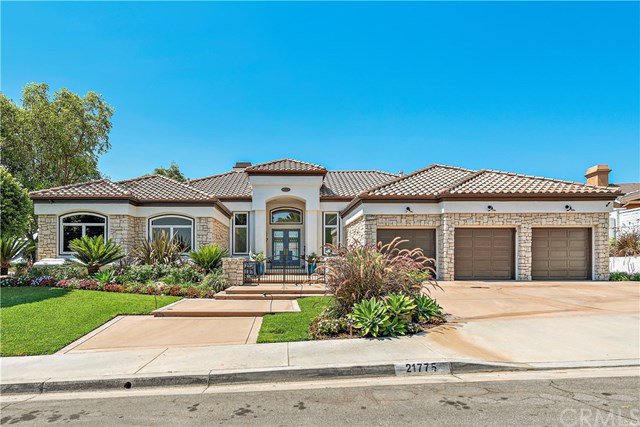21775 Heatherwood Lane, Yorba Linda, CA 92887
- $1,740,000
- 4
- BD
- 3
- BA
- 3,464
- SqFt
- Sold Price
- $1,740,000
- List Price
- $1,740,000
- Closing Date
- Oct 30, 2020
- Status
- CLOSED
- MLS#
- PW20174547
- Year Built
- 1993
- Bedrooms
- 4
- Bathrooms
- 3
- Living Sq. Ft
- 3,464
- Lot Size
- 10,800
- Acres
- 0.25
- Lot Location
- Corner Lot, Cul-De-Sac, Sprinklers In Rear, Sprinklers In Front, Lawn, Landscaped, Near Park, Sprinklers Timer, Sprinklers On Side, Sprinkler System, Street Level, Yard
- Days on Market
- 7
- Property Type
- Single Family Residential
- Style
- Ranch
- Property Sub Type
- Single Family Residence
- Stories
- One Level
Property Description
Welcome Home to 21775 Heatherwood Lane in the heart of Yorba Linda. True pride in ownership in this much sought after neighborhood. Situated among a small enclave of homes, this single story beauty offers a perfect floor plan for every day living. From the moment you enter you will notice the custom features with rich wood floors, open floor plan accented by walls of windows to enjoy some of the best views in the city. Chef inspired kitchen with all new rich cabinetry, designer selected granite, stainless appliances, island seating, breakfast nook with fireplace and formal dining space. The family room is a special place with voluminous ceilings, custom bar and room to relax and entertain. The master suite is sure to be a favorite with retreat, soaring ceilings and a romantic fireplace. Master bath offers large shower, soaking tub, dual quartz vanities and a custom designed closet. Bedrooms are well appointed and generous in size. Home office is ideal for our work from home lifestyle. Additional bathrooms are beautiful, with new features and design trends. Inside laundry is spacious and offers an abundance of storage. The grounds are simply amazing offering the ultimate in privacy with amazing nightly sunsets and 180 degree views of city lights, Orange County and beyond. Three car garage has walls of high end cabinetry, epoxy floors, new lighting and soft water system. Award winning school district, community parks, shopping and dining are all close by. No HOA & low taxes!!
Additional Information
- Appliances
- 6 Burner Stove, Built-In Range, Convection Oven, Double Oven, Dishwasher, Freezer, Gas Cooktop, Disposal, Gas Water Heater, Ice Maker, Microwave, Range Hood, Self Cleaning Oven, Water Softener, Vented Exhaust Fan, Water To Refrigerator, Water Heater
- Pool Description
- None
- Fireplace Description
- Family Room, Living Room, Master Bedroom
- Heat
- Central
- Cooling
- Yes
- Cooling Description
- Central Air
- View
- Catalina, City Lights, Canyon, Hills, Panoramic
- Exterior Construction
- Stucco
- Patio
- Concrete, Front Porch, Open, Patio
- Roof
- Tile
- Garage Spaces Total
- 3
- Sewer
- Public Sewer
- Water
- Public
- School District
- Placentia-Yorba Linda Unified
- Elementary School
- Travis
- Middle School
- Travis
- High School
- Yorba Linda
- Interior Features
- Built-in Features, Ceiling Fan(s), Crown Molding, Cathedral Ceiling(s), Granite Counters, High Ceilings, Open Floorplan, Pantry, Recessed Lighting, Bar, All Bedrooms Down, Bedroom on Main Level, Main Level Master, Walk-In Pantry, Walk-In Closet(s)
- Attached Structure
- Detached
- Number Of Units Total
- 1
Listing courtesy of Listing Agent: Terri Newland (Terrinewland@enjoyocliving.com) from Listing Office: First Team Real Estate.
Listing sold by General NONMEMBER from NONMEMBER MRML
Mortgage Calculator
Based on information from California Regional Multiple Listing Service, Inc. as of . This information is for your personal, non-commercial use and may not be used for any purpose other than to identify prospective properties you may be interested in purchasing. Display of MLS data is usually deemed reliable but is NOT guaranteed accurate by the MLS. Buyers are responsible for verifying the accuracy of all information and should investigate the data themselves or retain appropriate professionals. Information from sources other than the Listing Agent may have been included in the MLS data. Unless otherwise specified in writing, Broker/Agent has not and will not verify any information obtained from other sources. The Broker/Agent providing the information contained herein may or may not have been the Listing and/or Selling Agent.
