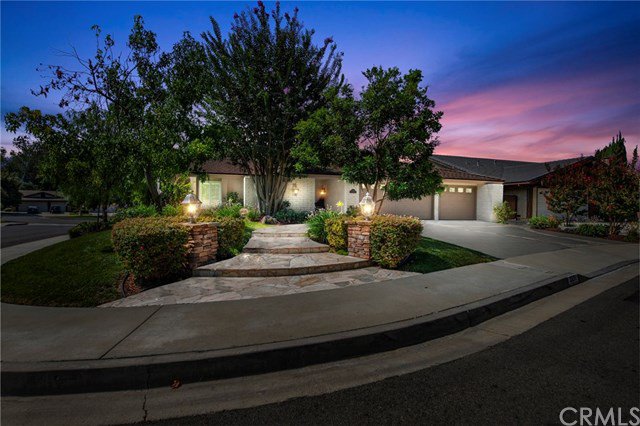2211 Hillview Circle, Fullerton, CA 92831
- $920,000
- 3
- BD
- 2
- BA
- 2,191
- SqFt
- Sold Price
- $920,000
- List Price
- $875,000
- Closing Date
- Oct 13, 2020
- Status
- CLOSED
- MLS#
- PW20174434
- Year Built
- 1977
- Bedrooms
- 3
- Bathrooms
- 2
- Living Sq. Ft
- 2,191
- Lot Size
- 8,800
- Acres
- 0.20
- Lot Location
- Back Yard
- Days on Market
- 1
- Property Type
- Single Family Residential
- Property Sub Type
- Single Family Residence
- Stories
- Multi Level
Property Description
You have found a Summerhill gem…where do we start….so much to describe…Tri-level floor plan upgraded throughout….3bdrs, 2 bathrooms, 2,191 sft of living space on a 8,800 sft cul-de-sac corner lot. You have a Chef’s delight in the kitchen with a Wolf 36” range, stove, hood and inside grill, sub-zero refrigerator, granite counters, adjacent breakfast dining area. The family room is a few steps off the kitchen and breakfast dining area with its own stone covered fireplace, entertainment bar, and easy access to the outside covered patio. The living room has its own fireplace and incorporates a large formal dining area for family meals. The master bedroom suite has its own upgraded bathroom with access to the pool and backyard. The other 2 bedrooms share an upgraded bathroom off the hallway. Other features are vaulted ceilings, fresh paint, newer central A/C, newer water heater, dual pane windows, tile roof, ceiling fans through out, recent pebble tech replaster of the pool and spa, engineered wood on the floors and stairs, a covered large patio adjacent to the pool and family room for entertaining, relaxing and friendly get togethers. You have a 3 car garage with epoxy flooring, upgraded garage doors. There is tasteful landscaping with well maintained plants and creative pink quartz on the driveway and entry. This home is meticulously maintained with the true pride of ownership. All you have to do is move in.
Additional Information
- HOA
- 189
- Frequency
- Monthly
- Association Amenities
- Maintenance Grounds, Tennis Court(s)
- Appliances
- Dishwasher, Gas Range, Indoor Grill, Refrigerator, Range Hood
- Pool
- Yes
- Pool Description
- In Ground, Private
- Fireplace Description
- Family Room, Gas, Living Room
- Heat
- Central, Forced Air
- Cooling
- Yes
- Cooling Description
- Central Air
- View
- None
- Garage Spaces Total
- 3
- Sewer
- Public Sewer
- Water
- Public
- School District
- Fullerton Joint Union High
- Interior Features
- Block Walls, Crown Molding, Cathedral Ceiling(s), Granite Counters, High Ceilings, Bar
- Attached Structure
- Detached
- Number Of Units Total
- 1
Listing courtesy of Listing Agent: John Tyler (john@jj4homes.com) from Listing Office: T.N.G. Real Estate Consultants.
Listing sold by Mark Amezquita from Century 21 Westworld Realty
Mortgage Calculator
Based on information from California Regional Multiple Listing Service, Inc. as of . This information is for your personal, non-commercial use and may not be used for any purpose other than to identify prospective properties you may be interested in purchasing. Display of MLS data is usually deemed reliable but is NOT guaranteed accurate by the MLS. Buyers are responsible for verifying the accuracy of all information and should investigate the data themselves or retain appropriate professionals. Information from sources other than the Listing Agent may have been included in the MLS data. Unless otherwise specified in writing, Broker/Agent has not and will not verify any information obtained from other sources. The Broker/Agent providing the information contained herein may or may not have been the Listing and/or Selling Agent.
