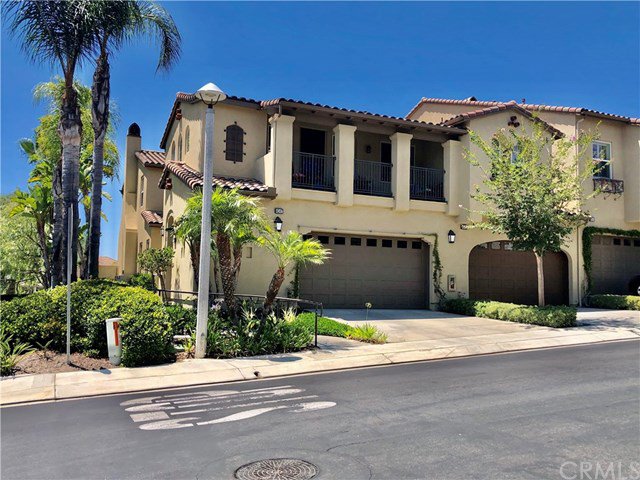4047 Balmoral Drive, Yorba Linda, CA 92886
- $900,000
- 3
- BD
- 3
- BA
- 2,615
- SqFt
- Sold Price
- $900,000
- List Price
- $895,000
- Closing Date
- Oct 23, 2020
- Status
- CLOSED
- MLS#
- PW20174405
- Year Built
- 2006
- Bedrooms
- 3
- Bathrooms
- 3
- Living Sq. Ft
- 2,615
- Days on Market
- 5
- Property Type
- Condo
- Property Sub Type
- Condominium
- Stories
- Two Levels
- Neighborhood
- Yorba Linda Homes (Yrlh)
Property Description
Former Model Home (Plan 4-Largest Model) in San Lorenzo, lot premium from the builder for unobstructed views of Black Gold Golf Course greens & city lights! Gorgeous views of the, sunsets, and hills from this corner end unit in San Lorenzo at Vista Del Verde. Your very own private elevator transports you from the ground level entry to the main level living area on the second floor. Spacious open floor plan with lots of natural light. This meticulously maintained former model home has been professionally decorated with abundant custom features and designer details. Arched doorways, paneled living room accent wall, formal dining room with a stacked stone accent wall. Lots of ceiling can lights throughout the house. Large family room with an elegant fireplace and media niche. Gourmet kitchen with an island, granite counters, custom cabinetry, high ceilings, breakfast bar and a breakfast nook and built-in wine refrigerator. Two covered balconies for relaxing, entertaining, and soaking in the spectacular views, has electric awnings on balcony. Master suite features a romantic fireplace, built-in cabinetry, a large walk-in closet, a soaking tub and separate shower. Guest bedroom (2nd master) with its own private bathroom. Third bedroom has been converted into an office/den with custom cabinetry. Laundry room with sink. Two-car attached garage with epoxy floor. Resort-like atmosphere with an association pool, spa, BBQ, and clubhouse.
Additional Information
- HOA
- 309
- Frequency
- Monthly
- Association Amenities
- Clubhouse, Meeting Room, Outdoor Cooking Area, Barbecue, Pool, Spa/Hot Tub
- Appliances
- Dishwasher, Electric Oven, Gas Cooktop, Trash Compactor, Water Purifier
- Pool Description
- Association
- Fireplace Description
- Family Room, Gas
- Heat
- Central, Natural Gas
- Cooling
- Yes
- Cooling Description
- Central Air, Electric
- View
- City Lights, Golf Course, Hills
- Patio
- Covered
- Roof
- Tile
- Garage Spaces Total
- 2
- Sewer
- Public Sewer
- Water
- Public
- School District
- Placentia-Yorba Linda Unified
- Interior Features
- Balcony, Ceiling Fan(s), Elevator, Open Floorplan, All Bedrooms Up, Multiple Master Suites, Walk-In Closet(s)
- Attached Structure
- Attached
- Number Of Units Total
- 174
Listing courtesy of Listing Agent: Randy Gamboa (ran1565@aol.com) from Listing Office: T.N.G. Real Estate Consultants.
Listing sold by Jessica Su from A + Realty & Mortgage
Mortgage Calculator
Based on information from California Regional Multiple Listing Service, Inc. as of . This information is for your personal, non-commercial use and may not be used for any purpose other than to identify prospective properties you may be interested in purchasing. Display of MLS data is usually deemed reliable but is NOT guaranteed accurate by the MLS. Buyers are responsible for verifying the accuracy of all information and should investigate the data themselves or retain appropriate professionals. Information from sources other than the Listing Agent may have been included in the MLS data. Unless otherwise specified in writing, Broker/Agent has not and will not verify any information obtained from other sources. The Broker/Agent providing the information contained herein may or may not have been the Listing and/or Selling Agent.
