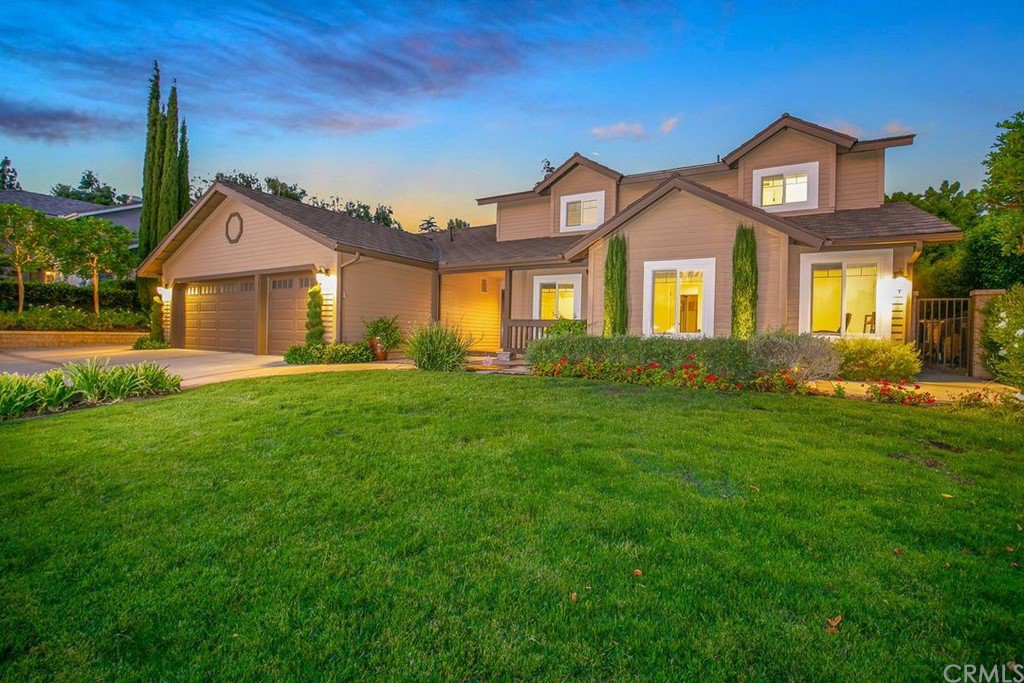5260 Paseo Panorama, Yorba Linda, CA 92887
- $1,675,000
- 4
- BD
- 3
- BA
- 3,527
- SqFt
- Sold Price
- $1,675,000
- List Price
- $1,699,000
- Closing Date
- Mar 22, 2021
- Status
- CLOSED
- MLS#
- PW20174307
- Year Built
- 1984
- Bedrooms
- 4
- Bathrooms
- 3
- Living Sq. Ft
- 3,527
- Lot Size
- 20,475
- Acres
- 0.47
- Lot Location
- Sprinklers In Rear, Sprinklers In Front, Level
- Days on Market
- 139
- Property Type
- Single Family Residential
- Style
- Contemporary
- Property Sub Type
- Single Family Residence
- Stories
- Two Levels
- Neighborhood
- Yorba Linda Homes (Yrlh)
Property Description
One of a Kind! Huge 20,475 sqft lot. Resort style backyard with relaxing pool and spa, built in BBQ, firepit, & covered patios. Tremendous curb appeal, large RV parking, 4 car w/1 of a kind drive thru garage. Fantastic floorplan w/600 sqft Great Room, built in entertainment center & custom fireplace. Spectacular wall of glass that opens up to outside patio and yard creating incredible entertaining space. Gourmet kitchen with stainless appliances, sub zero fridge, large center island for food prep, plentiful storage, drop down pendants, built in microwave and extra seating. Quartz countertop and beautiful tiled backsplash, custom cabinetry with glass front doors & built in wine rack. Separate pantry with sliding barn doors. Custom hardwood flooring throughout Kitchen, Great Room and Living Room. First floor Master Suite w/custom shower, dual vanity and separate soaking tub. Secondary bedroom downstairs with huge walk in closet. 3rd and 4th Bedrooms upstairs with open landing at top of the stairs could be used for office or library. Remodeled custom bathroom upstairs w/dual vanity, beautiful tiled shower with glass encolsure. Smart Home controlled by Alexa with Custom window blinds that operate automatically by time of day and evening, programmed Lights, Thermostats and Alarm. New Low E windows. Property has Solar Panels which are paid off, which means No Electric bill per seller. Don't miss out seeing this unique home and property! Welcome to Resort Style Living at its Best...
Additional Information
- Other Buildings
- Workshop
- Appliances
- 6 Burner Stove, Built-In Range, Dishwasher, Disposal, Microwave, Refrigerator
- Pool
- Yes
- Pool Description
- In Ground, Private
- Fireplace Description
- Living Room
- Heat
- Central
- Cooling
- Yes
- Cooling Description
- Central Air
- View
- None
- Patio
- Covered
- Roof
- Composition
- Garage Spaces Total
- 4
- Sewer
- Public Sewer
- Water
- Public
- School District
- Placentia-Yorba Linda Unified
- Elementary School
- Travis Ranch
- Interior Features
- Beamed Ceilings, Built-in Features, Cathedral Ceiling(s), Open Floorplan, Bedroom on Main Level, Main Level Master
- Attached Structure
- Detached
- Number Of Units Total
- 1
Listing courtesy of Listing Agent: Steve Kendrick (kendrick4realestate@yahoo.com) from Listing Office: Coldwell Banker Realty.
Listing sold by Alex Zhao from ReMax 2000 Realty
Mortgage Calculator
Based on information from California Regional Multiple Listing Service, Inc. as of . This information is for your personal, non-commercial use and may not be used for any purpose other than to identify prospective properties you may be interested in purchasing. Display of MLS data is usually deemed reliable but is NOT guaranteed accurate by the MLS. Buyers are responsible for verifying the accuracy of all information and should investigate the data themselves or retain appropriate professionals. Information from sources other than the Listing Agent may have been included in the MLS data. Unless otherwise specified in writing, Broker/Agent has not and will not verify any information obtained from other sources. The Broker/Agent providing the information contained herein may or may not have been the Listing and/or Selling Agent.
