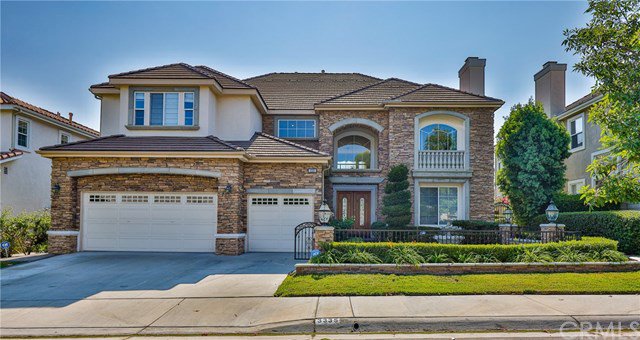3335 Red Pine Road, Yorba Linda, CA 92886
- $1,699,000
- 5
- BD
- 5
- BA
- 4,856
- SqFt
- Sold Price
- $1,699,000
- List Price
- $1,699,000
- Closing Date
- Sep 29, 2020
- Status
- CLOSED
- MLS#
- PW20173715
- Year Built
- 2001
- Bedrooms
- 5
- Bathrooms
- 5
- Living Sq. Ft
- 4,856
- Lot Size
- 11,215
- Acres
- 0.26
- Lot Location
- Back Yard, Garden, Sprinklers In Rear, Sprinklers In Front, Lawn, Rocks
- Days on Market
- 9
- Property Type
- Single Family Residential
- Property Sub Type
- Single Family Residence
- Stories
- Two Levels
- Neighborhood
- Montecito At Lomos De Yorba (Mnly)
Property Description
Breathtaking – former model home located in the heart of Vista Del Verde… From the moment you enter this beautiful home you are welcomed with soaring ceilings, an abundance of natural light, magnificent hardwood flooring with the most exquisite mosaic tile insert. Toll Brothers are experts when it comes to ‘high end’ sophistication and design, they certainly spared no expense when designing 3335 Red Pine! The further you enter into the this lovely home you become more aware of the intricacies, the polished marble tile flooring, awe-inspiring fireplace, home theatre with surround sound, highly upgraded bar/wine cooler, guest room with en-suite, Gourmet kitchen, butler's pantry, high end appliances with a tremendous granite island opening up to an expansive living space. The upper level of the home is comprised of four large bedrooms and three bathrooms. The master has a large open feel with cozy fireplace, the most extravagant bathroom with oversized walk-in ‘his and hers’ closet/s. The exterior landscaping is nothing more than extraordinary… Well-manicured gardens, beautiful saltwater pool, spa, fireplace, picturesque gazebo and much much more! A true pride of ownership home!
Additional Information
- Appliances
- 6 Burner Stove, Dishwasher, Disposal, Gas Range, Gas Water Heater, Microwave, Refrigerator
- Pool
- Yes
- Pool Description
- Private, Waterfall
- Fireplace Description
- Den, Family Room
- Heat
- Central, Fireplace(s)
- Cooling
- Yes
- Cooling Description
- Central Air
- View
- City Lights, Mountain(s), Trees/Woods
- Exterior Construction
- Stucco
- Patio
- Concrete
- Roof
- Tile
- Garage Spaces Total
- 3
- Sewer
- Public Sewer
- Water
- Public
- School District
- Placentia-Yorba Linda Unified
- Interior Features
- Built-in Features, Balcony, Ceiling Fan(s), Cathedral Ceiling(s), Multiple Staircases, Open Floorplan, Pantry, Recessed Lighting, Storage
- Attached Structure
- Detached
- Number Of Units Total
- 1
Listing courtesy of Listing Agent: Cameron Jacques (cameron@kinnerys.com) from Listing Office: Kinnery's Brokerage House.
Listing sold by Rima Jaridly from Reliance Real Estate Services
Mortgage Calculator
Based on information from California Regional Multiple Listing Service, Inc. as of . This information is for your personal, non-commercial use and may not be used for any purpose other than to identify prospective properties you may be interested in purchasing. Display of MLS data is usually deemed reliable but is NOT guaranteed accurate by the MLS. Buyers are responsible for verifying the accuracy of all information and should investigate the data themselves or retain appropriate professionals. Information from sources other than the Listing Agent may have been included in the MLS data. Unless otherwise specified in writing, Broker/Agent has not and will not verify any information obtained from other sources. The Broker/Agent providing the information contained herein may or may not have been the Listing and/or Selling Agent.
