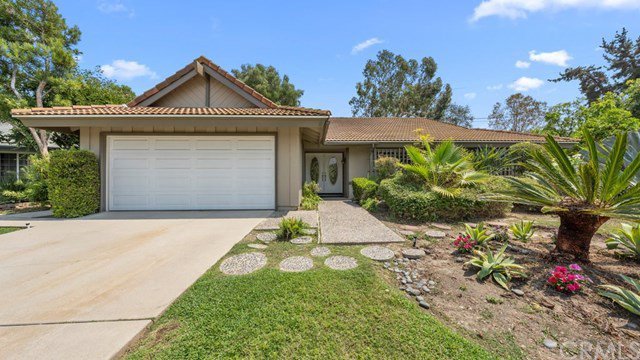1806 Smokewood Avenue, Fullerton, CA 92831
- $947,000
- 4
- BD
- 3
- BA
- 2,229
- SqFt
- Sold Price
- $947,000
- List Price
- $945,000
- Closing Date
- Nov 20, 2020
- Status
- CLOSED
- MLS#
- PW20173302
- Year Built
- 1965
- Bedrooms
- 4
- Bathrooms
- 3
- Living Sq. Ft
- 2,229
- Lot Size
- 14,240
- Acres
- 0.33
- Lot Location
- Lawn
- Days on Market
- 32
- Property Type
- Single Family Residential
- Style
- Ranch
- Property Sub Type
- Single Family Residence
- Stories
- One Level
- Neighborhood
- Other (Othr)
Property Description
Well loved single story home on quiet cul-de-sac street with large lot and pool located in Fullerton Hills. Ideal for multi-generational living with 2 master bedroom suites and 2 additional large bedrooms. Main master has slider to access lush back yard. 2nd master suite has private office. Bright gourmet kitchen is a wonderful place to gather with island seating and dining area. Kitchen was recently remodeled and opens to family room with fireplace. Enjoy formal living and dining area with lots of natural light. Over 14,000 square foot lot offers privacy and many areas to enjoy the outdoors. There is also a pathway to hiking trail with private fence in the back yard. Upper level has resort size pool with diving board. All exterior termite wood work has been completed. Sellers will pay for section 1 termite clearance. Neighborhood has NO HOA or Mello Roos taxes. Easy access to 91 and 57 freeway. Close to CSUF, Fullerton College and Downtown Fullerton's Dining, Shopping, Arts and Entertainment. In the Award Wining Beechwood Elementary/Jr HS District. Please check out 3 D Matterport Tour and Virtual tour Link is located unger Google Map in this listing.
Additional Information
- Appliances
- Dishwasher, Electric Oven, Electric Range, Microwave, Range Hood
- Pool
- Yes
- Pool Description
- Diving Board, In Ground, Private
- Fireplace Description
- Family Room
- Heat
- Central
- Cooling
- Yes
- Cooling Description
- Central Air
- View
- Hills
- Garage Spaces Total
- 2
- Sewer
- Public Sewer
- Water
- Public
- School District
- Fullerton Joint Union High
- Elementary School
- Beechwood
- Middle School
- Beechwood
- High School
- Fullerton
- Interior Features
- Built-in Features, Ceiling Fan(s), Granite Counters, Recessed Lighting, All Bedrooms Down, Bedroom on Main Level, Main Level Master, Multiple Master Suites, Walk-In Pantry, Walk-In Closet(s)
- Attached Structure
- Detached
- Number Of Units Total
- 1
Listing courtesy of Listing Agent: Tina Maraj (TinaMaraj@gmail.com) from Listing Office: RE/MAX One.
Listing sold by Helen Lee from ERA North Orange County
Mortgage Calculator
Based on information from California Regional Multiple Listing Service, Inc. as of . This information is for your personal, non-commercial use and may not be used for any purpose other than to identify prospective properties you may be interested in purchasing. Display of MLS data is usually deemed reliable but is NOT guaranteed accurate by the MLS. Buyers are responsible for verifying the accuracy of all information and should investigate the data themselves or retain appropriate professionals. Information from sources other than the Listing Agent may have been included in the MLS data. Unless otherwise specified in writing, Broker/Agent has not and will not verify any information obtained from other sources. The Broker/Agent providing the information contained herein may or may not have been the Listing and/or Selling Agent.
