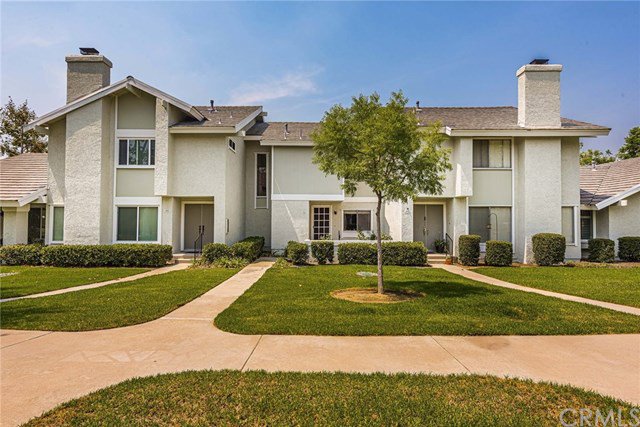5850 VIA ROMERO Unit 43, Yorba Linda, CA 92887
- $520,000
- 2
- BD
- 3
- BA
- 1,069
- SqFt
- Sold Price
- $520,000
- List Price
- $520,000
- Closing Date
- Sep 25, 2020
- Status
- CLOSED
- MLS#
- PW20172440
- Year Built
- 1978
- Bedrooms
- 2
- Bathrooms
- 3
- Living Sq. Ft
- 1,069
- Lot Location
- Back Yard, Greenbelt, Sprinklers In Front, Yard
- Days on Market
- 5
- Property Type
- Townhome
- Style
- Traditional
- Property Sub Type
- Townhouse
- Stories
- Two Levels
- Neighborhood
- Rancho Dominguez Townhomes (Rndt)
Property Description
Beautiful 2 bedroom, 2 1/2 bath home located in the Dominguez Ranch community in the heart of lovely Yorba Linda. The home offers 2 master suites each with their own attached bath. The downstairs living area includes hardwood floors throughout with a cozy fireplace. The dining room is adjacent to the kitchen with convenient access to the backyard through sliding glass doors. The kitchen affords a view of the greenbelt, ample cabinetry, prep space and recessed lighting. Next to the living room is an understairs alcove which could be utilized for study or remote workspace. The downstairs 1/2 bath has been updated with wainscotting, newer sink and toilet. Upstairs the main master bedroom is good sized with dual large mirrored closets and adjacent master bath with dual sinks loads of storage and step in shower with glass enclosure. The secondary bedroom includes its updated attached bath with tub/shower and updated vanity with granite counter. The 2 car garage is conveniently located by stepping through the back yard. The back yard has maximized the useable space with stamped concrete patio, new vinyl fencing and artificial grass area. . Enjoy beautiful park like grounds throughout the communities winding paths and horse trails. Association amenities including, pool, spa, playground and tennis courts. Don’t miss out on this opportunity to enjoy this lovely home!
Additional Information
- HOA
- 325
- Frequency
- Monthly
- Association Amenities
- Pool, Spa/Hot Tub, Tennis Court(s)
- Appliances
- Dishwasher, Disposal, Gas Oven, Gas Range, Microwave
- Pool Description
- Gunite, In Ground, Association
- Fireplace Description
- Family Room, Gas
- Heat
- Forced Air, Natural Gas
- Cooling
- Yes
- Cooling Description
- Central Air, Electric
- View
- Park/Greenbelt
- Exterior Construction
- Drywall, Glass, Stucco
- Patio
- Concrete, Open, Patio
- Roof
- Composition
- Garage Spaces Total
- 2
- Sewer
- Public Sewer, Sewer Tap Paid
- Water
- Public
- School District
- Placentia-Yorba Linda Unified
- Interior Features
- Ceiling Fan(s), Granite Counters, Laminate Counters, Open Floorplan, Recessed Lighting, All Bedrooms Up, Dressing Area, Entrance Foyer
- Attached Structure
- Attached
- Number Of Units Total
- 1
Listing courtesy of Listing Agent: Stephanie Abrego (STEPHANIE4HOMES@GMAIL.COM) from Listing Office: First Team Real Estate.
Listing sold by Theresa Hart from Reliance Real Estate Services
Mortgage Calculator
Based on information from California Regional Multiple Listing Service, Inc. as of . This information is for your personal, non-commercial use and may not be used for any purpose other than to identify prospective properties you may be interested in purchasing. Display of MLS data is usually deemed reliable but is NOT guaranteed accurate by the MLS. Buyers are responsible for verifying the accuracy of all information and should investigate the data themselves or retain appropriate professionals. Information from sources other than the Listing Agent may have been included in the MLS data. Unless otherwise specified in writing, Broker/Agent has not and will not verify any information obtained from other sources. The Broker/Agent providing the information contained herein may or may not have been the Listing and/or Selling Agent.
