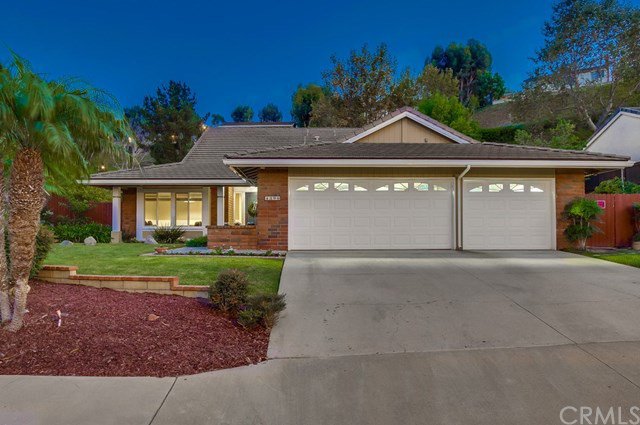4390 E Lamp Post Way, Anaheim Hills, CA 92807
- $1,130,000
- 4
- BD
- 2
- BA
- 2,380
- SqFt
- Sold Price
- $1,130,000
- List Price
- $1,075,000
- Closing Date
- Oct 07, 2020
- Status
- CLOSED
- MLS#
- PW20171298
- Year Built
- 1978
- Bedrooms
- 4
- Bathrooms
- 2
- Living Sq. Ft
- 2,380
- Lot Size
- 20,700
- Acres
- 0.48
- Lot Location
- Back Yard, Corner Lot, Cul-De-Sac, Landscaped
- Days on Market
- 4
- Property Type
- Single Family Residential
- Property Sub Type
- Single Family Residence
- Stories
- One Level
- Neighborhood
- Nohl Ranch I (Nlr1)
Property Description
Welcome to this private oasis in the exclusive neighborhood of Rocky Point; this 4bed/2bath single story home with tons of upgrades makes quarantine feel like a fabulous staycation! With a tranquil, expansive backyard surrounded by lush landscaping, abundant fruit trees, and a completely refinished sparkling Salt water pool accented by two waterfalls along with a built-in rock slide and newly built spa, this home feels like a 5 star resort. Entertainment never looked so easy with the outdoor cooking station featuring a built-in BBQ grill, bar top, and built-in gas fire pit with seating for 6. A serene side yard is highlighted by 2 gorgeous rock waterfalls flowing into double koi ponds. Countless exquisite upgrades: a remodeled kitchen boasting updated appliances, soft close cabinets and pull out drawers, and modern French doors overlooking the koi ponds. An expansive master suite features a remodeled ensuite bathroom with custom cabinets, a double vanity, a spacious soaking tub, a private stand-in shower, and a separate water closet. This residence also contains 3 large additional bedrooms and a second full, remodeled bathroom with custom dual tower cabinets & a double vanity. Bright recessed LED lighting, expansive newer windows, updated wood grain porcelain tile, and plush carpeting are throughout the home. A massive 3-car insulated garage houses a new TRANE a/c system to keep the entire home cool. Make sure you catch the beautiful view of the city lights.
Additional Information
- HOA
- 167
- Frequency
- Monthly
- Association Amenities
- Other
- Pool
- Yes
- Pool Description
- Heated, In Ground, Private
- Fireplace Description
- Family Room, Gas
- Heat
- Central
- Cooling
- Yes
- Cooling Description
- Central Air
- View
- City Lights, Hills, Mountain(s)
- Patio
- Open, Patio
- Garage Spaces Total
- 3
- Sewer
- Public Sewer
- Water
- Public
- School District
- Orange Unified
- Attached Structure
- Detached
- Number Of Units Total
- 1
Listing courtesy of Listing Agent: Brenda Trigo (brendatrigo@gmail.com) from Listing Office: Keller Williams Realty.
Listing sold by Brenda Trigo from Keller Williams Realty
Mortgage Calculator
Based on information from California Regional Multiple Listing Service, Inc. as of . This information is for your personal, non-commercial use and may not be used for any purpose other than to identify prospective properties you may be interested in purchasing. Display of MLS data is usually deemed reliable but is NOT guaranteed accurate by the MLS. Buyers are responsible for verifying the accuracy of all information and should investigate the data themselves or retain appropriate professionals. Information from sources other than the Listing Agent may have been included in the MLS data. Unless otherwise specified in writing, Broker/Agent has not and will not verify any information obtained from other sources. The Broker/Agent providing the information contained herein may or may not have been the Listing and/or Selling Agent.
