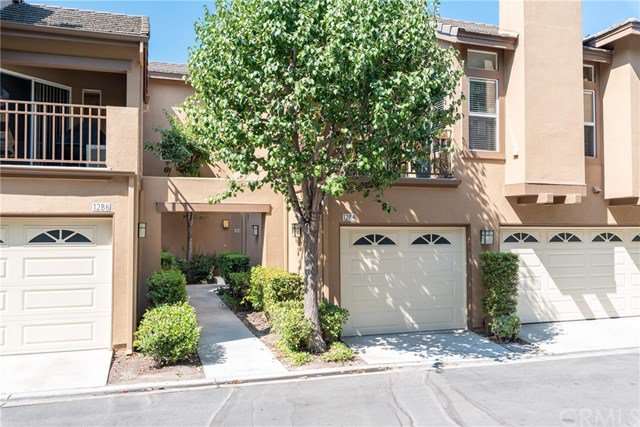1284 S Country Glen Way, Anaheim Hills, CA 92808
- $551,000
- 3
- BD
- 3
- BA
- 1,171
- SqFt
- Sold Price
- $551,000
- List Price
- $549,950
- Closing Date
- Oct 21, 2020
- Status
- CLOSED
- MLS#
- PW20170543
- Year Built
- 1993
- Bedrooms
- 3
- Bathrooms
- 3
- Living Sq. Ft
- 1,171
- Lot Location
- Back Yard, Sprinkler System
- Days on Market
- 20
- Property Type
- Condo
- Style
- Mediterranean
- Property Sub Type
- Condominium
- Stories
- Two Levels
Property Description
Welcome home to 1284 S Country Glen Way, an adorable condo in the heart of the Summit Court community, surrounded by rolling hills, beautiful parks, hiking and mountain biking trails. * VA Approved * The charming 2-story, 3 bed 3 bath features a bright and open family room with plenty of natural light, gas burning Fireplace, fresh interior paint, laminate flooring throughout ground level. Stepping out of the sliding glass doors onto the manicured backyard has Vinyl fences all around for your BBQ/entertaining. The family kitchen has all Brand-New Stainless Appliances, Gas Cooktop/Oven, Microwave & Dishwasher, tiled floor and recessed lighting. Dining area is close to the kitchen, makes it convenient to serve your food. There is also a Bedroom and a full Bath on the first level perfect for your in-laws or guest. Upstairs has 2 Bedrooms and 2 Bathrooms, Master Suite complete with dual sinks vanity, its private full bathtub/shower combo & huge walk-in closet. The 3rd bedroom has an adjacent bathroom with a walk-in shower. Laundry in the garage. It has one car attached garage with direct access, PLUS an assigned covered carport directly in front of the garage. The Community offers a large Resort-like pool, spa, playground, BBQ Outdoor cooking area, Clubhouse and ample guest parking. Conveniently located close to great schools, shopping centers, restaurants and freeways. The unit is located in a private and quiet back area of the community. Interior pictures are virtually staged.
Additional Information
- HOA
- 275
- Frequency
- Monthly
- Association Amenities
- Outdoor Cooking Area, Barbecue, Playground, Pool, Spa/Hot Tub, Trail(s)
- Appliances
- Dishwasher, Gas Cooktop, Gas Oven, Microwave
- Pool Description
- Association
- Fireplace Description
- Gas, Living Room
- Heat
- Central
- Cooling
- Yes
- Cooling Description
- Central Air
- View
- None
- Exterior Construction
- Stucco
- Patio
- Rear Porch, Enclosed
- Roof
- Common Roof, Spanish Tile
- Garage Spaces Total
- 1
- Sewer
- Public Sewer
- Water
- Public
- School District
- Orange Unified
- Elementary School
- Running Springs
- Middle School
- El Rancho
- High School
- Canyon
- Interior Features
- Cathedral Ceiling(s), Recessed Lighting, Tile Counters, Bedroom on Main Level, Walk-In Closet(s)
- Attached Structure
- Attached
- Number Of Units Total
- 1
Listing courtesy of Listing Agent: Bee Lim-Borsari (blimborsari@gmail.com) from Listing Office: BHHS CA Properties.
Listing sold by Sylvia Garrett from First Team Real Estate
Mortgage Calculator
Based on information from California Regional Multiple Listing Service, Inc. as of . This information is for your personal, non-commercial use and may not be used for any purpose other than to identify prospective properties you may be interested in purchasing. Display of MLS data is usually deemed reliable but is NOT guaranteed accurate by the MLS. Buyers are responsible for verifying the accuracy of all information and should investigate the data themselves or retain appropriate professionals. Information from sources other than the Listing Agent may have been included in the MLS data. Unless otherwise specified in writing, Broker/Agent has not and will not verify any information obtained from other sources. The Broker/Agent providing the information contained herein may or may not have been the Listing and/or Selling Agent.
