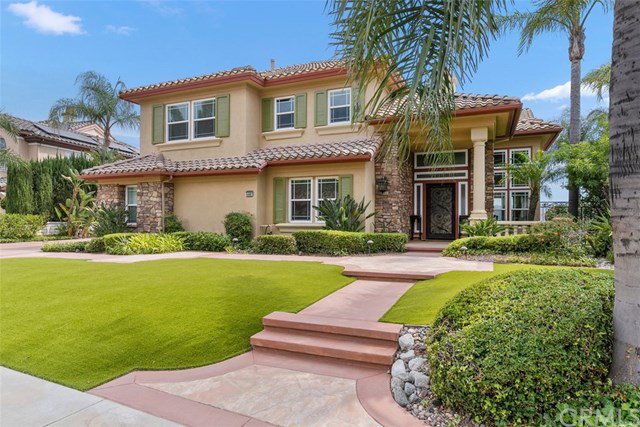5660 Smokey Mountain Way, Yorba Linda, CA 92887
- $1,698,000
- 4
- BD
- 4
- BA
- 3,693
- SqFt
- Sold Price
- $1,698,000
- List Price
- $1,698,000
- Closing Date
- Mar 30, 2021
- Status
- CLOSED
- MLS#
- PW20170271
- Year Built
- 1993
- Bedrooms
- 4
- Bathrooms
- 4
- Living Sq. Ft
- 3,693
- Lot Size
- 35,000
- Acres
- 0.80
- Lot Location
- Back Yard, Front Yard, Landscaped, Sprinklers Timer, Sprinkler System, Yard
- Days on Market
- 140
- Property Type
- Single Family Residential
- Style
- Traditional
- Property Sub Type
- Single Family Residence
- Stories
- Two Levels
- Neighborhood
- Summit Chase (Sumc)
Property Description
Come enjoy this gorgeous home with endless views, nestled in the hills of Yorba Linda. Enter through the custom wrought iron entry into the foyer with soaring ceilings and tasteful architectural details. The main level features a formal living room, dining room, spacious family room with built-in entertainment center and two elegant fireplaces highlighted by updated windows and doors that flood the living space with natural light. The gourmet chef’s kitchen offers professional-grade Viking appliances including double ovens, refrigerator, dishwasher and six burner range. Coffee lovers will delight in the built-in Miele coffee machine. The main floor bedroom currently used as an executive office with custom desk, extensive built-ins and double glass door entry. Ascend the stunning wrought iron staircase towards three bedrooms and a generous bonus room. The beautiful master suite boasts an amazing view balcony, three-sided fireplace, dressing area with extended dual vanity, sumptuous soaking tub, luxurious over-sized shower plus dual walk-in closets. Enjoy serenity outdoors while swimming in the sparkling pebble-tec saltwater pool with elevated spa, resting under the fully covered patio, being warmed near the cozy firepit or mastering your grilling skills at the built-in BBQ center - all while taking in the breathtaking views and captivating sunsets. The main garage has granite countertops, built-in cabinetry and epoxy floors. Welcome to Resort-Style Living at its best!
Additional Information
- Appliances
- 6 Burner Stove, Built-In Range, Barbecue, Convection Oven, Double Oven, Dishwasher, Disposal, Gas Water Heater, Microwave, Refrigerator, Dryer, Washer
- Pool
- Yes
- Pool Description
- Filtered, Heated, In Ground, Pebble, Private, Salt Water
- Fireplace Description
- Bath, Dining Room, Family Room, Fire Pit, Gas, Living Room, Master Bedroom, See Through
- Heat
- Forced Air
- Cooling
- Yes
- Cooling Description
- Central Air
- View
- City Lights, Hills, Panoramic
- Exterior Construction
- Frame, Stone, Stucco
- Patio
- Concrete, Covered, Open, Patio, Stone
- Roof
- Concrete, Tile
- Garage Spaces Total
- 3
- Sewer
- Public Sewer
- Water
- Public
- School District
- Placentia-Yorba Linda Unified
- Elementary School
- Bryant Ranch
- Middle School
- Travis Ranch
- High School
- Yorba Linda
- Interior Features
- Beamed Ceilings, Wet Bar, Built-in Features, Balcony, Ceiling Fan(s), Cathedral Ceiling(s), Granite Counters, High Ceilings, Open Floorplan, Pantry, Recessed Lighting, Storage, Bedroom on Main Level, Entrance Foyer, Walk-In Pantry, Walk-In Closet(s)
- Attached Structure
- Detached
- Number Of Units Total
- 1
Listing courtesy of Listing Agent: April Bayraktar (april@bayraktarteam.com) from Listing Office: Coldwell Banker Realty.
Listing sold by Edith Israel from Coldwell Banker Realty
Mortgage Calculator
Based on information from California Regional Multiple Listing Service, Inc. as of . This information is for your personal, non-commercial use and may not be used for any purpose other than to identify prospective properties you may be interested in purchasing. Display of MLS data is usually deemed reliable but is NOT guaranteed accurate by the MLS. Buyers are responsible for verifying the accuracy of all information and should investigate the data themselves or retain appropriate professionals. Information from sources other than the Listing Agent may have been included in the MLS data. Unless otherwise specified in writing, Broker/Agent has not and will not verify any information obtained from other sources. The Broker/Agent providing the information contained herein may or may not have been the Listing and/or Selling Agent.
