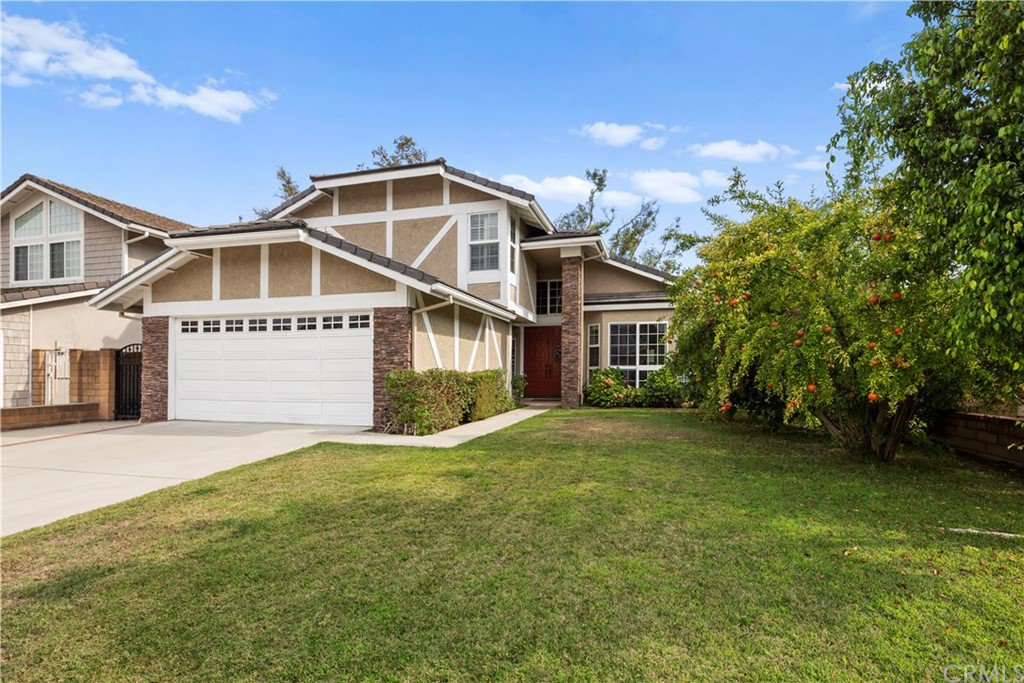2118 Winterwood Drive, Fullerton, CA 92833
- $900,000
- 4
- BD
- 3
- BA
- 2,293
- SqFt
- Sold Price
- $900,000
- List Price
- $874,999
- Closing Date
- Sep 22, 2020
- Status
- CLOSED
- MLS#
- PW20170266
- Year Built
- 1983
- Bedrooms
- 4
- Bathrooms
- 3
- Living Sq. Ft
- 2,293
- Lot Size
- 9,280
- Acres
- 0.21
- Lot Location
- Back Yard, Front Yard, Garden, Near Park, Sprinkler System, Yard
- Days on Market
- 33
- Property Type
- Single Family Residential
- Style
- Craftsman
- Property Sub Type
- Single Family Residence
- Stories
- Two Levels
- Neighborhood
- Other (Othr)
Property Description
Coyote Hills Estates, no introduction is needed. Being one of the most desired neighborhoods in Fullerton, you do not want to miss this beautiful home located on Winterwood Drive. Come and see what our gorgeous two story home has to offer. The stacked stone that accents the already charming elevation, illuminates the curb appeal. The large lot provides a long front yard with beautiful fig and pomegranate trees. The private backyard includes a covered patio and is great for everyday family use or entertaining guests. This 4 bedroom 3 bathroom home boasts high ceilings, laminate flooring, travertine tiles and upgraded fixtures. One of the most sought out features of any two story home is a main floor bedroom, which this home has. The excellent schools assigned to this home are Laguna Road Elementary, Parks Junior High and Sonora High School. Beautiful parks, Amerige Heights Shopping Center and an endless list of restaurants are all in close proximity.
Additional Information
- HOA
- 130
- Frequency
- Monthly
- Association Amenities
- Management, Playground, Pool, Spa/Hot Tub, Tennis Court(s)
- Appliances
- Built-In Range, Dishwasher, Gas Oven, Gas Range, Refrigerator, Self Cleaning Oven, Dryer, Washer
- Pool Description
- Community, In Ground, Lap, Association
- Heat
- Central
- Cooling
- Yes
- Cooling Description
- Central Air
- View
- Neighborhood
- Exterior Construction
- Stone, Stucco
- Patio
- Covered, Stone
- Roof
- Tile
- Garage Spaces Total
- 2
- Sewer
- Public Sewer
- Water
- Public
- School District
- Fullerton Joint Union High
- Elementary School
- Laguna Road
- Middle School
- Parks
- High School
- Sonora
- Interior Features
- Granite Counters, High Ceilings, Recessed Lighting, Unfurnished, Bedroom on Main Level, Walk-In Closet(s)
- Attached Structure
- Detached
- Number Of Units Total
- 1
Listing courtesy of Listing Agent: Patrick Kim (patrickkim@firstteam.com) from Listing Office: First Team Real Estate.
Listing sold by Daniel Kim from Compass
Mortgage Calculator
Based on information from California Regional Multiple Listing Service, Inc. as of . This information is for your personal, non-commercial use and may not be used for any purpose other than to identify prospective properties you may be interested in purchasing. Display of MLS data is usually deemed reliable but is NOT guaranteed accurate by the MLS. Buyers are responsible for verifying the accuracy of all information and should investigate the data themselves or retain appropriate professionals. Information from sources other than the Listing Agent may have been included in the MLS data. Unless otherwise specified in writing, Broker/Agent has not and will not verify any information obtained from other sources. The Broker/Agent providing the information contained herein may or may not have been the Listing and/or Selling Agent.
