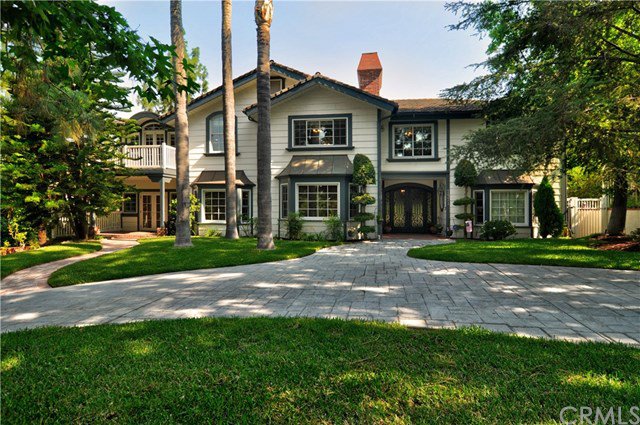7571 E Martella Lane, Anaheim Hills, CA 92808
- $2,040,000
- 6
- BD
- 7
- BA
- 6,081
- SqFt
- Sold Price
- $2,040,000
- List Price
- $2,100,000
- Closing Date
- Apr 06, 2021
- Status
- CLOSED
- MLS#
- PW20170101
- Year Built
- 1989
- Bedrooms
- 6
- Bathrooms
- 7
- Living Sq. Ft
- 6,081
- Lot Size
- 23,180
- Acres
- 0.53
- Lot Location
- Cul-De-Sac, Front Yard, Landscaped, Sprinkler System, Yard
- Days on Market
- 196
- Property Type
- Single Family Residential
- Style
- Traditional
- Property Sub Type
- Single Family Residence
- Stories
- Two Levels
- Neighborhood
- Other (Othr)
Property Description
Elegant Traditional home set on a Half Acre of lushly landscaped grounds*From the circular drive to the spectacular double wrought iron door entry this home is so inviting*The massive family/great room is two stories high w/open wood beam ceiling, walk in bar, dramatic brick fireplace & luxurious wood flooring*Main floor office has built in shelving*The modern kitchen offers every amenity w/large wood topped center island, huge built in stainless refrig/freezer, dual ovens, gas cooktop, recessed lights & separate breakfast nook*Master master suite is tranquil w/fabulous wood flooring, private deck, built in shelves & cabinetry, separate coffee bar, recessed lights, walk in closet, coved ceiling & ceiling fan*The elegant master bath offers soaking tub, incredible onyx shower, dual vanities & walk in closet*Six large bedrooms plus an office live large & there is even a full downstairs bedroom*The formal living & dining room are accented by fireplace, coved ceilings, recessed lights & travertine flooring*Entertaining is wonderful w/wrap around decks, covered & uncovered patios, Palapa covered BBQ area overlooking the pool & spa, outdoor fireplace*Amenities include pillow edge travertine flooring, spacious garage w/built in cabinetry & finished flooring, bedrooms offer a variety of upgrades w/built in cabinetry, mirrored wardrobe doors, window seats, Ceiling fans*laundry room w/sink & expanses of counter space. Mature landscaping w/13 fruit trees & mature trees for privacy
Additional Information
- Appliances
- 6 Burner Stove, Built-In Range, Double Oven, Dishwasher, Freezer, Disposal, Microwave, Refrigerator, Water Heater
- Pool
- Yes
- Pool Description
- In Ground, Private
- Fireplace Description
- Family Room, Living Room
- Cooling
- Yes
- Cooling Description
- Central Air
- View
- Hills, Neighborhood, Trees/Woods
- Exterior Construction
- Stucco
- Patio
- Concrete, Covered, Deck, Patio, Wrap Around
- Roof
- Concrete
- Garage Spaces Total
- 3
- Sewer
- Public Sewer
- Water
- Public
- School District
- Orange Unified
- Interior Features
- Beamed Ceilings, Wet Bar, Built-in Features, Balcony, Block Walls, Ceiling Fan(s), Cathedral Ceiling(s), Granite Counters, High Ceilings, Open Floorplan, Pantry, Two Story Ceilings, Bar, Bedroom on Main Level, Walk-In Pantry
- Attached Structure
- Detached
- Number Of Units Total
- 1
Listing courtesy of Listing Agent: Jennifer McKeen (jenmckeen@hotmail.com) from Listing Office: BHHS CA Properties.
Listing sold by Jennifer McKeen from BHHS CA Properties
Mortgage Calculator
Based on information from California Regional Multiple Listing Service, Inc. as of . This information is for your personal, non-commercial use and may not be used for any purpose other than to identify prospective properties you may be interested in purchasing. Display of MLS data is usually deemed reliable but is NOT guaranteed accurate by the MLS. Buyers are responsible for verifying the accuracy of all information and should investigate the data themselves or retain appropriate professionals. Information from sources other than the Listing Agent may have been included in the MLS data. Unless otherwise specified in writing, Broker/Agent has not and will not verify any information obtained from other sources. The Broker/Agent providing the information contained herein may or may not have been the Listing and/or Selling Agent.
