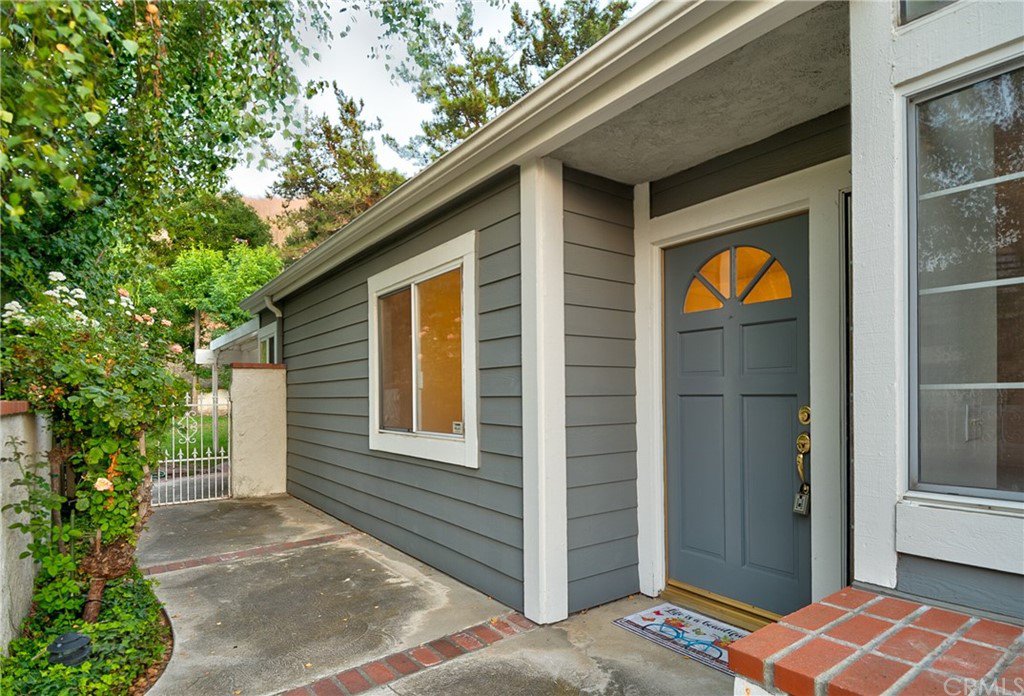5736 E Hudson Bay Drive, Anaheim Hills, CA 92807
- $670,000
- 3
- BD
- 2
- BA
- 1,739
- SqFt
- Sold Price
- $670,000
- List Price
- $698,000
- Closing Date
- Oct 09, 2020
- Status
- CLOSED
- MLS#
- PW20168693
- Year Built
- 1985
- Bedrooms
- 3
- Bathrooms
- 2
- Living Sq. Ft
- 1,739
- Lot Size
- 6,600
- Acres
- 0.15
- Lot Location
- Back Yard, Front Yard
- Days on Market
- 3
- Property Type
- Single Family Residential
- Property Sub Type
- Single Family Residence
- Stories
- One Level
- Neighborhood
- Crown Pointe (Crpt)
Property Description
Rarely available model in the lovely community of Crown Pointe. This light and bright 3 bedroom single story 1739 square foot paired home features newer carpet, fresh paint and a recently remodeled ensuite master bathroom! The floorplan offers ample living space with both a family room, living room, dining room and eat in kitchen as well as indoor laundry hookups (with new wood like plank flooring!). Step outside and you will not want to leave the private, welcoming backyard lined with various trees (including producing citrus!), roses, grass--inviting you to enjoy summer nights dining al fresco with friends and family, challenging your inner gardener to invite out spring blossom’s or to just relax and escape under the stars. This yard is truly exceptional and faces the undeveloped hillside with frequent sightings of deer and wildlife. Pleasant view from backyard patio. Want more time outdoors? Located near local hiking/mountain biking/equestrian trails. Looking for good schools? This home is within the district for sought after schools including Great Schools “9” ranked El Rancho Charter and just down the street from “9” ranked Canyon High School! Easy access to local freeways and toll roads. Come live life in Anaheim Hills!
Additional Information
- HOA
- 244
- Frequency
- Monthly
- Second HOA
- $145
- Association Amenities
- Pool
- Appliances
- Dishwasher
- Pool Description
- None, Association
- Fireplace Description
- Family Room
- Cooling
- Yes
- Cooling Description
- Central Air
- View
- None
- Patio
- Covered
- Garage Spaces Total
- 2
- Sewer
- Public Sewer
- Water
- Public
- School District
- Orange Unified
- Elementary School
- Anaheim Hills
- Middle School
- El Rancho
- High School
- Canyon
- Interior Features
- All Bedrooms Down
- Attached Structure
- Attached
- Number Of Units Total
- 1
Listing courtesy of Listing Agent: Melinda Johnson (soldbymelinda@gmail.com) from Listing Office: Freedom First Properties.
Listing sold by DEREK OIE from KW VISION
Mortgage Calculator
Based on information from California Regional Multiple Listing Service, Inc. as of . This information is for your personal, non-commercial use and may not be used for any purpose other than to identify prospective properties you may be interested in purchasing. Display of MLS data is usually deemed reliable but is NOT guaranteed accurate by the MLS. Buyers are responsible for verifying the accuracy of all information and should investigate the data themselves or retain appropriate professionals. Information from sources other than the Listing Agent may have been included in the MLS data. Unless otherwise specified in writing, Broker/Agent has not and will not verify any information obtained from other sources. The Broker/Agent providing the information contained herein may or may not have been the Listing and/or Selling Agent.
