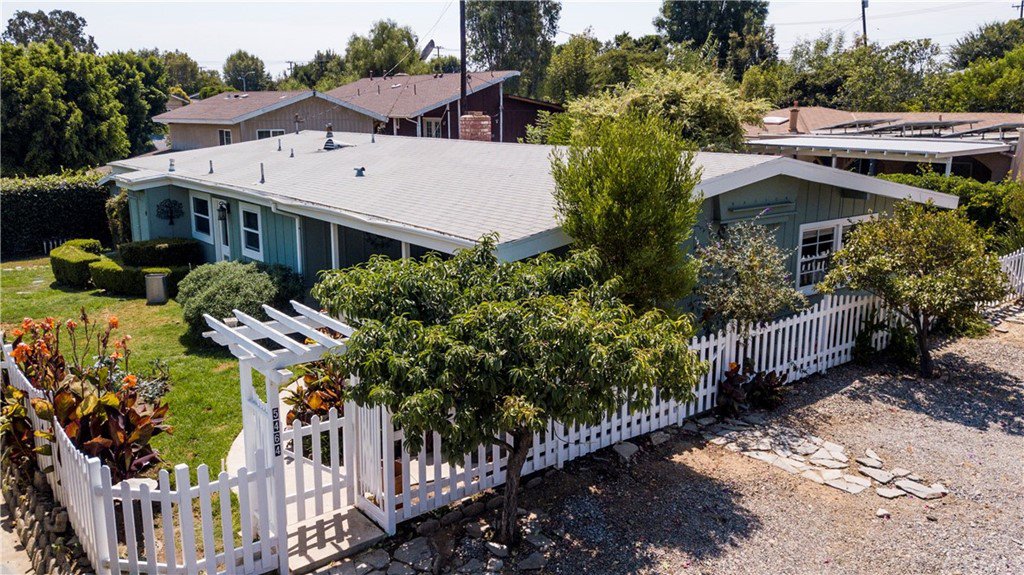5464 Lakeview Avenue, Yorba Linda, CA 92886
- $775,000
- 3
- BD
- 2
- BA
- 1,838
- SqFt
- Sold Price
- $775,000
- List Price
- $775,000
- Closing Date
- Sep 24, 2020
- Status
- CLOSED
- MLS#
- PW20168565
- Year Built
- 1961
- Bedrooms
- 3
- Bathrooms
- 2
- Living Sq. Ft
- 1,838
- Lot Size
- 12,019
- Acres
- 0.28
- Lot Location
- Cul-De-Sac, Front Yard, Garden, Lawn, Landscaped, Level, Secluded
- Days on Market
- 7
- Property Type
- Single Family Residential
- Property Sub Type
- Single Family Residence
- Stories
- One Level
- Neighborhood
- Other (Othr)
Property Description
Home (over 1800 sq ft) and lot (over 1/4 acre) have lots of old Yorba Linda charm and character and some quirkiness thrown in. Located at end of private road provides much privacy and solitude. Front porch and patio faces east providing much comfort from the summer sun. Rear of home has another spacious private patio that is perfect for entertaining and extends to the width of the home and is bordered by a raised bed for gardening. There is a formal entry that leads to the Master Bedroom with walk-in closet. This is an in-suite and has a dressing area, granite counter, jetted soaking tub and separate shower. Bedroom has French Doors leading out to a sunny patio. You also enjoy vaulted ceilings. Next door is a Formal Living Room and Fireplace also with French Doors leading to the rear patio. Across from the living room is the eat-in kitchen with granite counter tops and tile back splash. Next to the kitchen is the Laundry area which has a granite counter suitable for folding clothes or used for more counter space for the kitchen. The kitchen, eating area and living room provide an open concept. Next to the living room is an area currently used as an office. This area could also be used as a study, dining room or ? Down the hall are 2 more bedrooms and a bath. In addition, there is a bonus room (not permitted) with its own entrance. It is currently being used as a bedroom/living area. The home's flooring consists of porcelain tiles and carpeting.
Additional Information
- Appliances
- Dishwasher, Gas Cooktop, Disposal, Water Heater
- Pool Description
- None
- Fireplace Description
- Living Room
- Heat
- Forced Air
- Cooling
- Yes
- Cooling Description
- Central Air
- View
- None
- Exterior Construction
- Drywall
- Patio
- Concrete, Covered, Open, Patio
- Roof
- Composition
- Garage Spaces Total
- 2
- Sewer
- Septic Type Unknown
- Water
- Public
- School District
- Placentia-Yorba Linda Unified
- Interior Features
- Ceiling Fan(s), Crown Molding, Granite Counters, Recessed Lighting, All Bedrooms Down, Dressing Area, Main Level Master, Walk-In Closet(s)
- Attached Structure
- Detached
- Number Of Units Total
- 1
Listing courtesy of Listing Agent: Dan De Yo (dan.deyo@bhhsca.properties.com) from Listing Office: BHHS CA Properties.
Listing sold by Andrew Warburton from Warburton Properties
Mortgage Calculator
Based on information from California Regional Multiple Listing Service, Inc. as of . This information is for your personal, non-commercial use and may not be used for any purpose other than to identify prospective properties you may be interested in purchasing. Display of MLS data is usually deemed reliable but is NOT guaranteed accurate by the MLS. Buyers are responsible for verifying the accuracy of all information and should investigate the data themselves or retain appropriate professionals. Information from sources other than the Listing Agent may have been included in the MLS data. Unless otherwise specified in writing, Broker/Agent has not and will not verify any information obtained from other sources. The Broker/Agent providing the information contained herein may or may not have been the Listing and/or Selling Agent.
