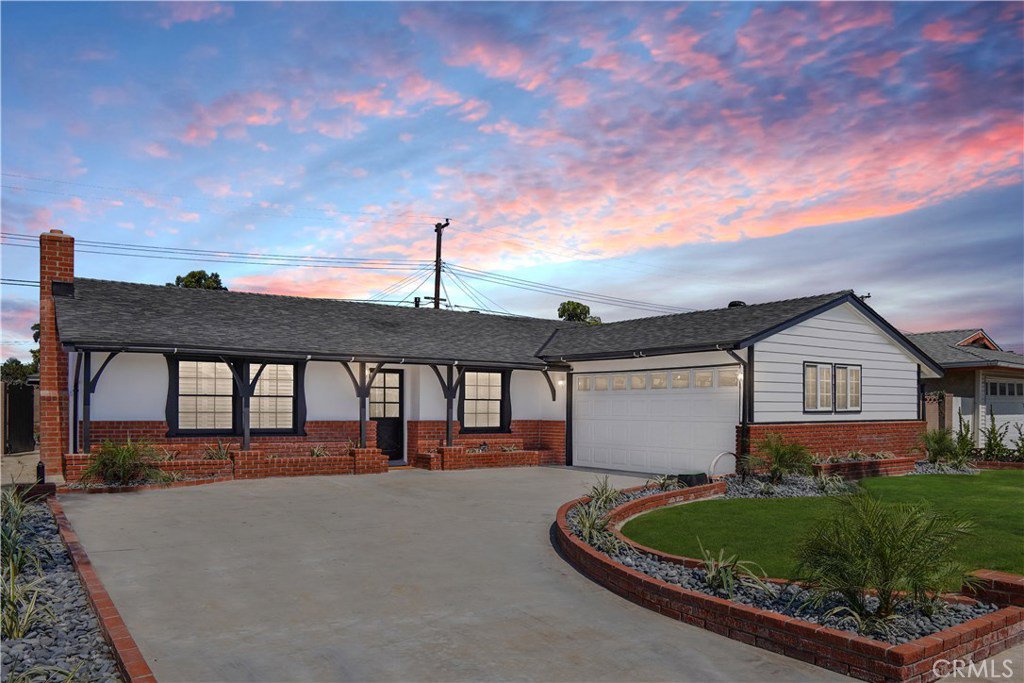5441 Laurelton Avenue, Garden Grove, CA 92845
- $790,000
- 3
- BD
- 2
- BA
- 1,213
- SqFt
- Sold Price
- $790,000
- List Price
- $790,000
- Closing Date
- Nov 16, 2020
- Status
- CLOSED
- MLS#
- PW20168385
- Year Built
- 1959
- Bedrooms
- 3
- Bathrooms
- 2
- Living Sq. Ft
- 1,213
- Lot Size
- 6,262
- Acres
- 0.14
- Lot Location
- Back Yard, Front Yard
- Days on Market
- 56
- Property Type
- Single Family Residential
- Style
- Traditional
- Property Sub Type
- Single Family Residence
- Stories
- One Level
- Neighborhood
- East Gate (Esgt)
Property Description
Welcome home to 5441 Laurelton Ave in West Grove. This home has been tastefully renovated inside and out with all new hardwood flooring, new paint, smooth ceilings with recessed lighting and brand new shutter systems throughout. The kitchen is the centerpiece in this truly "great room" with the wide open floor plan which is an incredible meeting place for both friends and family to gather. With all new cabinets, quartz countertops, hardwood flooring, as well as, being fully equipped with brand new stainless steel appliances makes this home a very smart choice. This home is packed with high end finishes and a spa like feel in both bathrooms with gorgeous tile work and new vanities. From the curb you will notice redesigned landscaping, all new paint and a newly finished garage that everyone will love. Treat yourself to this timeless Americana beauty that is located in an excellent neighborhood with a great park and great schools. Just minutes from freeways, fine dining along with world class beaches and shopping, you really can have it all.
Additional Information
- Other Buildings
- Shed(s), Storage
- Appliances
- Dishwasher, Gas Oven, Water Heater
- Pool Description
- None
- Fireplace Description
- Family Room
- Heat
- Central
- Cooling
- Yes
- Cooling Description
- Central Air
- View
- None
- Exterior Construction
- Stucco
- Roof
- Composition
- Garage Spaces Total
- 2
- Sewer
- Sewer Tap Paid
- Water
- Public
- School District
- Garden Grove Unified
- Elementary School
- Enders
- Middle School
- Bell
- High School
- Pacifica
- Interior Features
- Granite Counters, Open Floorplan, All Bedrooms Down, Bedroom on Main Level, Main Level Master
- Attached Structure
- Detached
- Number Of Units Total
- 1
Listing courtesy of Listing Agent: Darin Wilson (darinwilson@wrg-financial.com) from Listing Office: Realty Pro 100.
Listing sold by Cesar Gonzalez from Realty One Group Diamond
Mortgage Calculator
Based on information from California Regional Multiple Listing Service, Inc. as of . This information is for your personal, non-commercial use and may not be used for any purpose other than to identify prospective properties you may be interested in purchasing. Display of MLS data is usually deemed reliable but is NOT guaranteed accurate by the MLS. Buyers are responsible for verifying the accuracy of all information and should investigate the data themselves or retain appropriate professionals. Information from sources other than the Listing Agent may have been included in the MLS data. Unless otherwise specified in writing, Broker/Agent has not and will not verify any information obtained from other sources. The Broker/Agent providing the information contained herein may or may not have been the Listing and/or Selling Agent.
