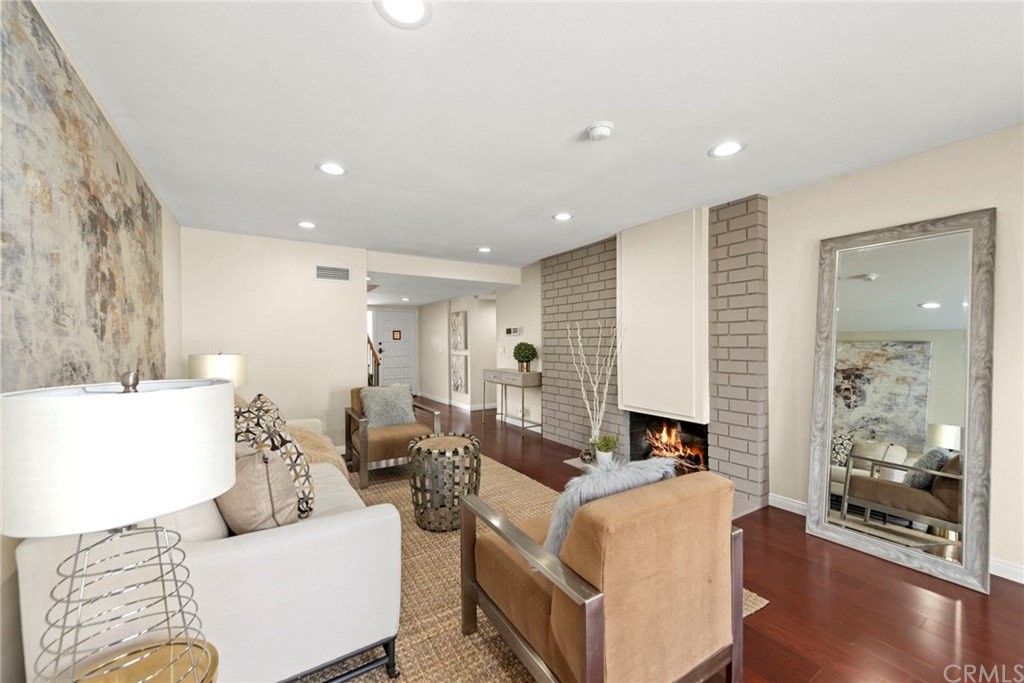1501 Waterbury Way, La Habra, CA 90631
- $899,000
- 6
- BD
- 4
- BA
- 2,814
- SqFt
- Sold Price
- $899,000
- List Price
- $899,000
- Closing Date
- Nov 06, 2020
- Status
- CLOSED
- MLS#
- PW20167755
- Year Built
- 1965
- Bedrooms
- 6
- Bathrooms
- 4
- Living Sq. Ft
- 2,814
- Lot Size
- 8,680
- Acres
- 0.20
- Lot Location
- Corner Lot
- Days on Market
- 42
- Property Type
- Single Family Residential
- Style
- Contemporary
- Property Sub Type
- Single Family Residence
- Stories
- Multi Level
Property Description
Feeling cooped up? This home has a space for everyone. Perfect for multi-generational living + work at home, this highly upgraded home offers multiple possibilities. This home can function as a 6 bedroom home with both a master & junior suite -OR- a 5 bedroom home with master & junior suite + home office -OR- a 4 bedroom home with master suite + family room/in-law's quarters + home office. This split level floor plan offers great flexibility - make it your own. The large, remodeled kitchen has a commercial-grade gas range and hood, central food prep island and two dining areas to accomodate large gatherings. The huge deck off the upstairs home office (or bedroom) offers a great place to a break from your work day and overlooks the back yard pool. This is truly an entertainer's back yard with firepit, covered BBQ patio, pool with waterfall and spa. The back yard lighting sytem, with dusk to dawn sensors, means you can enjoy an after-dark dip in the pool or spa. You are dialed in with the upgraded (200 AMP) panel (with 50 AMP sub-panel in garage), Uniview Security System with IP cameras and motion sensors and built in speakers in the master suite/family room/in-law's quarters. Owned solar system keeps your electric bills low and the fantastic location puts you close to shops and restaurants. (Please Enjoy the Virtual Tour prior to scheduling your in-person showing)
Additional Information
- Appliances
- 6 Burner Stove, Dishwasher, Gas Range, Range Hood
- Pool
- Yes
- Pool Description
- Gunite, Heated, In Ground, Private, Waterfall
- Fireplace Description
- Family Room, Gas, Living Room
- Heat
- Central
- Cooling
- Yes
- Cooling Description
- Central Air, Dual, Zoned
- View
- None
- Exterior Construction
- Stone, Stucco, Wood Siding
- Patio
- Covered, Deck
- Roof
- Composition
- Garage Spaces Total
- 2
- Sewer
- Public Sewer
- Water
- Public
- School District
- Fullerton Joint Union High
- Interior Features
- In-Law Floorplan, Multiple Staircases, Stone Counters, Wired for Data, Wired for Sound, Entrance Foyer, Main Level Master, Multiple Master Suites
- Attached Structure
- Detached
- Number Of Units Total
- 1
Listing courtesy of Listing Agent: Jane Noltensmeier (jane@soldbyjane.realtor) from Listing Office: T.N.G. Real Estate Consultants.
Listing sold by Young Jung from New Star Realty
Mortgage Calculator
Based on information from California Regional Multiple Listing Service, Inc. as of . This information is for your personal, non-commercial use and may not be used for any purpose other than to identify prospective properties you may be interested in purchasing. Display of MLS data is usually deemed reliable but is NOT guaranteed accurate by the MLS. Buyers are responsible for verifying the accuracy of all information and should investigate the data themselves or retain appropriate professionals. Information from sources other than the Listing Agent may have been included in the MLS data. Unless otherwise specified in writing, Broker/Agent has not and will not verify any information obtained from other sources. The Broker/Agent providing the information contained herein may or may not have been the Listing and/or Selling Agent.
