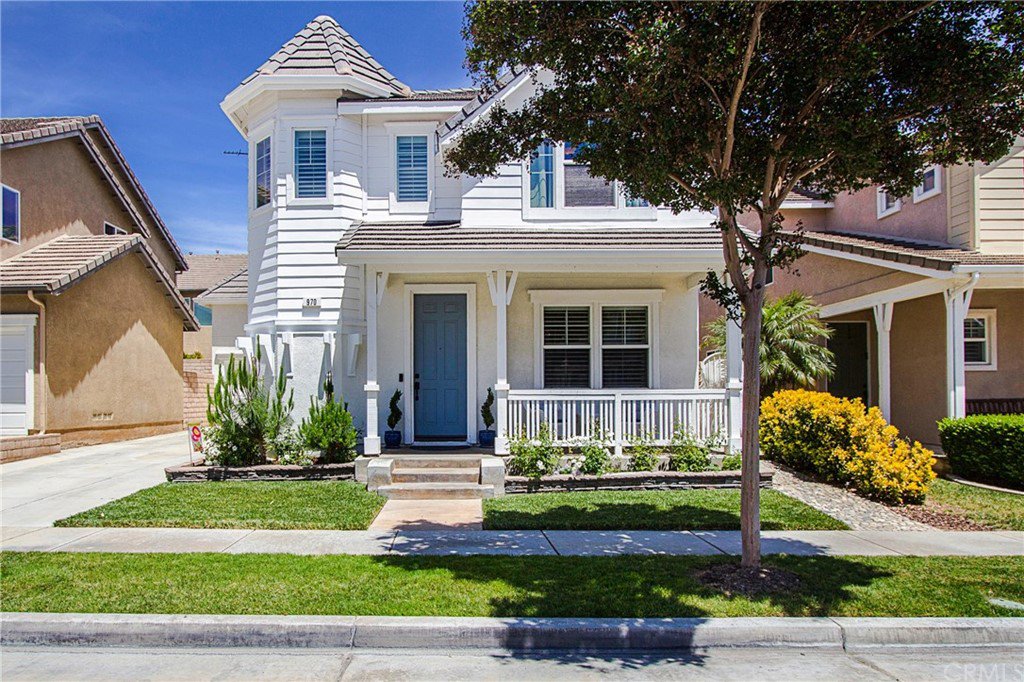970 Delaney Drive, Brea, CA 92821
- $870,000
- 5
- BD
- 3
- BA
- 2,256
- SqFt
- Sold Price
- $870,000
- List Price
- $850,000
- Closing Date
- Sep 30, 2020
- Status
- CLOSED
- MLS#
- PW20167379
- Year Built
- 2003
- Bedrooms
- 5
- Bathrooms
- 3
- Living Sq. Ft
- 2,256
- Lot Size
- 3,341
- Acres
- 0.08
- Lot Location
- Sprinklers In Rear, Sprinklers In Front, Rectangular Lot
- Days on Market
- 8
- Property Type
- Single Family Residential
- Property Sub Type
- Single Family Residence
- Stories
- Two Levels
Property Description
STUNNING five bedroom home located in the sought after Tomlinson Park community. This Holly House floor-plan features so many beautiful touches you won't want to miss. As you approach the home you'll quickly notice the gorgeous curb appeal highlighted by a charming front porch. Inside you'll love the wonderful wood grain tile flooring that runs throughout the downstairs. The kitchen is an entertainers dream - featuring an oversized island with sink and seating for five, a custom walk-in pantry with Elfa shelving system, Quartz countertops, Thermador appliances including double oven and 5 burner cooktop, and custom Thomasville cabinets. Downstairs you will also find a half bath, a living room with recessed lighting and gas fireplace, a separate dining area, and a main floor bedroom. The other four bedrooms are located upstairs, including the master suite which boasts a walk-in closet, dual sinks, soaking tub and separate shower. The home's ability to entertain continues into the private backyard with a beautifully hardscaped built-in BBQ with island and an 8 person Caldera spa. This property also boasts a LifeSource whole house water filtration system, and a QuiteCool whole house fan. The Tomlinson Park community has great amenities like a pool, spa, tennis courts, basketball court, an extra-large park and more. The home is centrally located near the 57 freeway, the Brea Mall, and Downtown Birch Street. All this & a fabulous award winning school district!
Additional Information
- HOA
- 186
- Frequency
- Monthly
- Association Amenities
- Playground, Pool, Spa/Hot Tub, Tennis Court(s)
- Pool Description
- Community, Association
- Fireplace Description
- Family Room
- Cooling
- Yes
- Cooling Description
- Central Air
- View
- None
- Garage Spaces Total
- 2
- Sewer
- Public Sewer
- Water
- Public
- School District
- Brea-Olinda Unified
- Elementary School
- Mariposa
- Middle School
- Brea
- High School
- Brea
- Interior Features
- Bedroom on Main Level
- Attached Structure
- Detached
- Number Of Units Total
- 1
Listing courtesy of Listing Agent: Sheila Buonauro (sheila@sheilabuonauro.com) from Listing Office: T.N.G. Real Estate Consultants.
Listing sold by Richard Otterstrom from Ryker Flint Commercial Inc.
Mortgage Calculator
Based on information from California Regional Multiple Listing Service, Inc. as of . This information is for your personal, non-commercial use and may not be used for any purpose other than to identify prospective properties you may be interested in purchasing. Display of MLS data is usually deemed reliable but is NOT guaranteed accurate by the MLS. Buyers are responsible for verifying the accuracy of all information and should investigate the data themselves or retain appropriate professionals. Information from sources other than the Listing Agent may have been included in the MLS data. Unless otherwise specified in writing, Broker/Agent has not and will not verify any information obtained from other sources. The Broker/Agent providing the information contained herein may or may not have been the Listing and/or Selling Agent.
