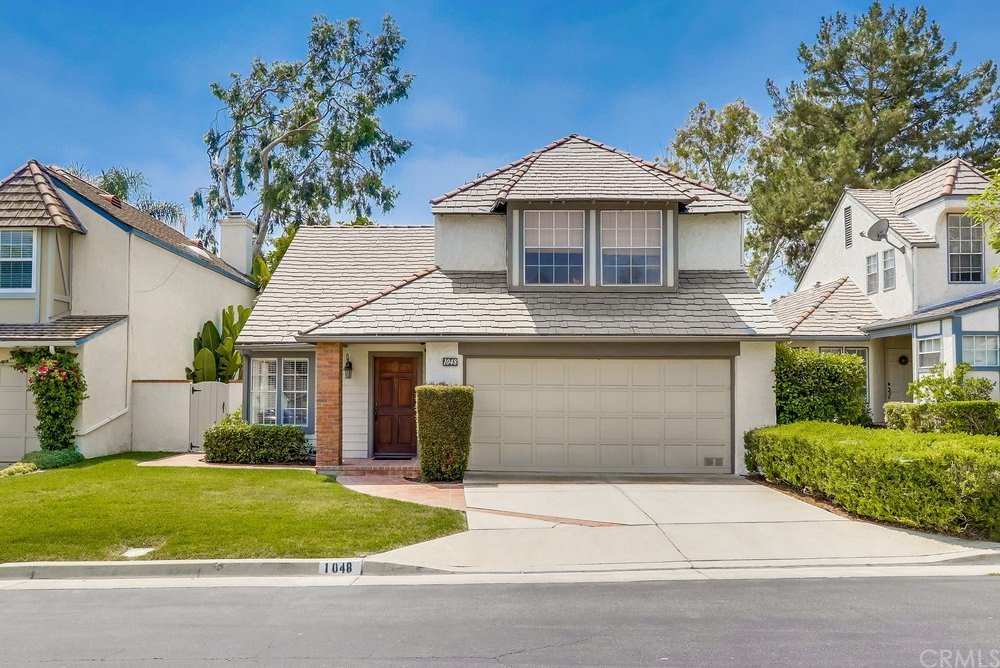1048 Henrietta Circle, Placentia, CA 92870
- $769,000
- 3
- BD
- 3
- BA
- 1,711
- SqFt
- Sold Price
- $769,000
- List Price
- $769,000
- Closing Date
- Sep 25, 2020
- Status
- CLOSED
- MLS#
- PW20166814
- Year Built
- 1983
- Bedrooms
- 3
- Bathrooms
- 3
- Living Sq. Ft
- 1,711
- Lot Size
- 4,500
- Acres
- 0.10
- Lot Location
- Cul-De-Sac, Front Yard, Level, Near Park, On Golf Course, Near Public Transit, Rectangular Lot, Sprinklers Timer, Sprinkler System, Street Level, Yard, Zero Lot Line
- Days on Market
- 0
- Property Type
- Single Family Residential
- Style
- Traditional
- Property Sub Type
- Single Family Residence
- Stories
- Two Levels
- Neighborhood
- The Greens (Grns)
Property Description
Discover this wonderful neighborhood in the heart of Placentia at "The Greens". This home is absolutely pristine in every way, it's located overlooking the 5th and 8th fairways at Alta Vista Country Club!This home has been improved and upgraded complete with 20" Terra Cotta Flooring, Remodeled kitchen complete with a chef's grade 36" Wolf Range/Indoor Grill with warming lights and heavy duty hood fan. The staircase leading to the second level has been customized with engineered hardwood and a beautiful wrought iron hand rail. The bathrooms upstairs have been completely remodeled and there is an added 330 Sq.Ft viewing deck off the Master Bedroom. There are 3 upgraded dual paned Andersen French Doors that have been added for a very real indoor/outdoor ambiance. The backyard is complete with a shaded patio cover with outdoor heaters, fan and lighting. For added convenience the Community Pool/Spa is right across the street and you're only a short walk to the grocery store and restaurants!
Additional Information
- HOA
- 137
- Frequency
- Monthly
- Association Amenities
- Pool, Spa/Hot Tub
- Appliances
- Built-In Range, Dishwasher, Disposal, Indoor Grill, Microwave, Range Hood, Water Heater
- Pool Description
- Community, Association
- Fireplace Description
- Family Room, Gas, Wood Burning
- Heat
- Central
- Cooling
- Yes
- Cooling Description
- Central Air
- View
- Golf Course
- Exterior Construction
- Frame, Stucco, Copper Plumbing
- Patio
- Covered, Deck, Front Porch, Open, Patio, Tile
- Roof
- Concrete
- Garage Spaces Total
- 2
- Sewer
- Public Sewer
- Water
- Public
- School District
- Placentia-Yorba Linda Unified
- Middle School
- Kraemer
- High School
- Valencia
- Interior Features
- Ceiling Fan(s), Cathedral Ceiling(s), Recessed Lighting, All Bedrooms Up
- Attached Structure
- Detached
- Number Of Units Total
- 1
Listing courtesy of Listing Agent: Chad Langseth (re524chad@earthlink.net) from Listing Office: Keller Williams Realty.
Listing sold by James Jekums from Seven Gables Real Estate
Mortgage Calculator
Based on information from California Regional Multiple Listing Service, Inc. as of . This information is for your personal, non-commercial use and may not be used for any purpose other than to identify prospective properties you may be interested in purchasing. Display of MLS data is usually deemed reliable but is NOT guaranteed accurate by the MLS. Buyers are responsible for verifying the accuracy of all information and should investigate the data themselves or retain appropriate professionals. Information from sources other than the Listing Agent may have been included in the MLS data. Unless otherwise specified in writing, Broker/Agent has not and will not verify any information obtained from other sources. The Broker/Agent providing the information contained herein may or may not have been the Listing and/or Selling Agent.
