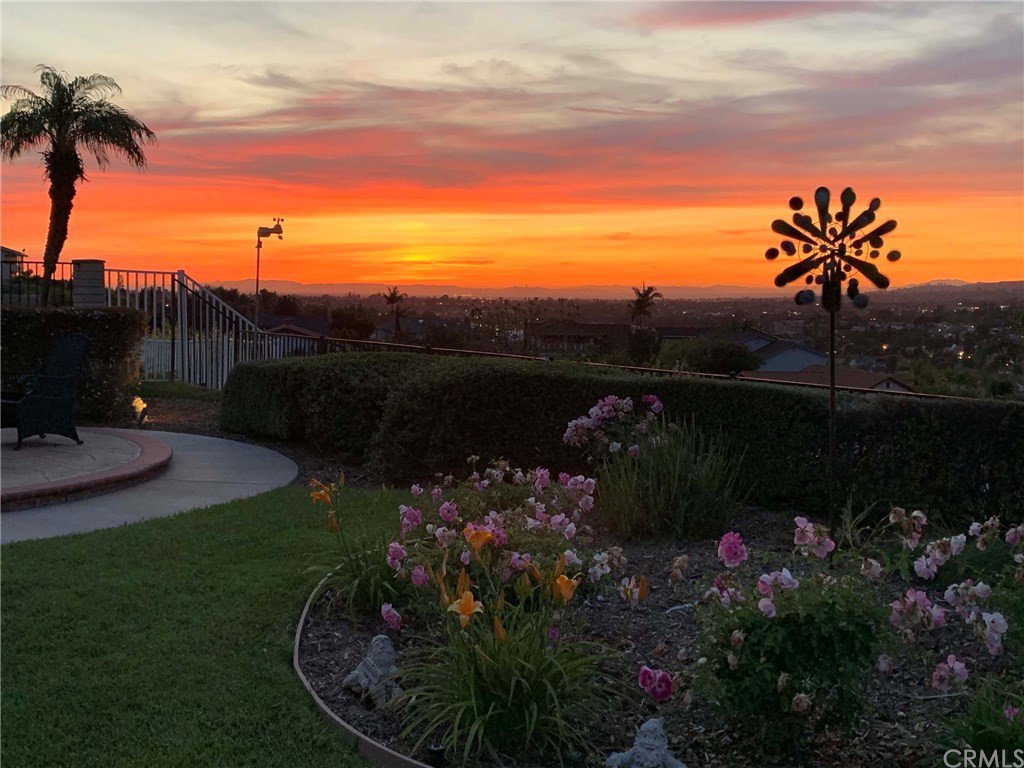241 Avenida Santa Dorotea, La Habra, CA 90631
- $926,000
- 5
- BD
- 3
- BA
- 3,028
- SqFt
- Sold Price
- $926,000
- List Price
- $910,000
- Closing Date
- Sep 29, 2020
- Status
- CLOSED
- MLS#
- PW20166789
- Year Built
- 1972
- Bedrooms
- 5
- Bathrooms
- 3
- Living Sq. Ft
- 3,028
- Lot Size
- 10,582
- Acres
- 0.24
- Lot Location
- Back Yard, Sloped Down, Front Yard, Garden, Sprinklers In Rear, Sprinklers In Front, Lawn, Landscaped, Near Public Transit, Sprinklers Timer, Sprinkler System, Walkstreet, Yard
- Days on Market
- 10
- Property Type
- Single Family Residential
- Style
- Modern
- Property Sub Type
- Single Family Residence
- Stories
- Two Levels
- Neighborhood
- Country Hills East (Cnhe)
Property Description
This spacious hillside home with city & mountain views is a dream dwelling. Perfect for a large family, it has 5 bedrooms, 3 full baths, laundry room, new HVAC, & a 3-car garage with storage. Upon stepping through the red doors, you will find yourself in an entry way with a vaulted ceiling & an elegant remodeled staircase with plush carpeting leading to the second floor. The master suite features 2 closets, including a walk-in closet, dual sinks, separated shower & toilet, and a spacious balcony. To the north, enjoy views of Hacienda Hgts. & the San Gabriel Mountains. See more of the O.C. to the east, & to the west, enjoy the golden sunsets, Downtown Los Angeles, & a glimpse of the Hollywood Sign! You will also see the landscaped backyard, complete with patio swing, fire pit, & an area for entertaining. Back inside, the downstairs features an open floor plan, with a great room for living, cooking, dining, and entertaining. The kitchen has plenty of cabinets, counter space & features an electric cooktop, double oven, & a dishwasher. Connected to the kitchen is a casual eating area & a large family room with a gas fireplace & laminate wood flooring. The elegant front room & dining room is finished with large stone tile and receives natural light from the doors at either end of the room. Another wonderful thing about this house is the “bonus room” upstairs with its accompanying balcony. It can be used as a den, bedroom suite, or game room. This house is a gem & truly a must see!
Additional Information
- HOA
- 100
- Frequency
- Monthly
- Association Amenities
- Maintenance Grounds
- Appliances
- Barbecue, Convection Oven, Double Oven, Dishwasher, Electric Cooktop, Electric Oven, Disposal, Gas Water Heater, Ice Maker, Refrigerator, Range Hood, Vented Exhaust Fan, Water To Refrigerator, Dryer, Washer
- Pool Description
- None
- Fireplace Description
- Gas, Great Room
- Heat
- Central
- Cooling
- Yes
- Cooling Description
- Central Air, Electric
- View
- City Lights, Hills, Mountain(s), Neighborhood, Panoramic
- Exterior Construction
- Drywall, Frame, Stucco, Wood Siding, Copper Plumbing
- Patio
- Rear Porch, Concrete, Deck, Front Porch, Patio
- Roof
- Composition
- Garage Spaces Total
- 3
- Sewer
- Public Sewer
- Water
- Public
- School District
- Fullerton Joint Union High
- Interior Features
- Built-in Features, Balcony, Block Walls, Crown Molding, Cathedral Ceiling(s), High Ceilings, Laminate Counters, Open Floorplan, Storage, Two Story Ceilings, Wired for Data, Wired for Sound, Bedroom on Main Level, Walk-In Closet(s)
- Attached Structure
- Attached
- Number Of Units Total
- 1
Listing courtesy of Listing Agent: Gladys Benavidez (gladys@anewhomeforyou.net) from Listing Office: LS Real Estate Inc..
Listing sold by Jigar Shah from Century 21 Discovery
Mortgage Calculator
Based on information from California Regional Multiple Listing Service, Inc. as of . This information is for your personal, non-commercial use and may not be used for any purpose other than to identify prospective properties you may be interested in purchasing. Display of MLS data is usually deemed reliable but is NOT guaranteed accurate by the MLS. Buyers are responsible for verifying the accuracy of all information and should investigate the data themselves or retain appropriate professionals. Information from sources other than the Listing Agent may have been included in the MLS data. Unless otherwise specified in writing, Broker/Agent has not and will not verify any information obtained from other sources. The Broker/Agent providing the information contained herein may or may not have been the Listing and/or Selling Agent.
