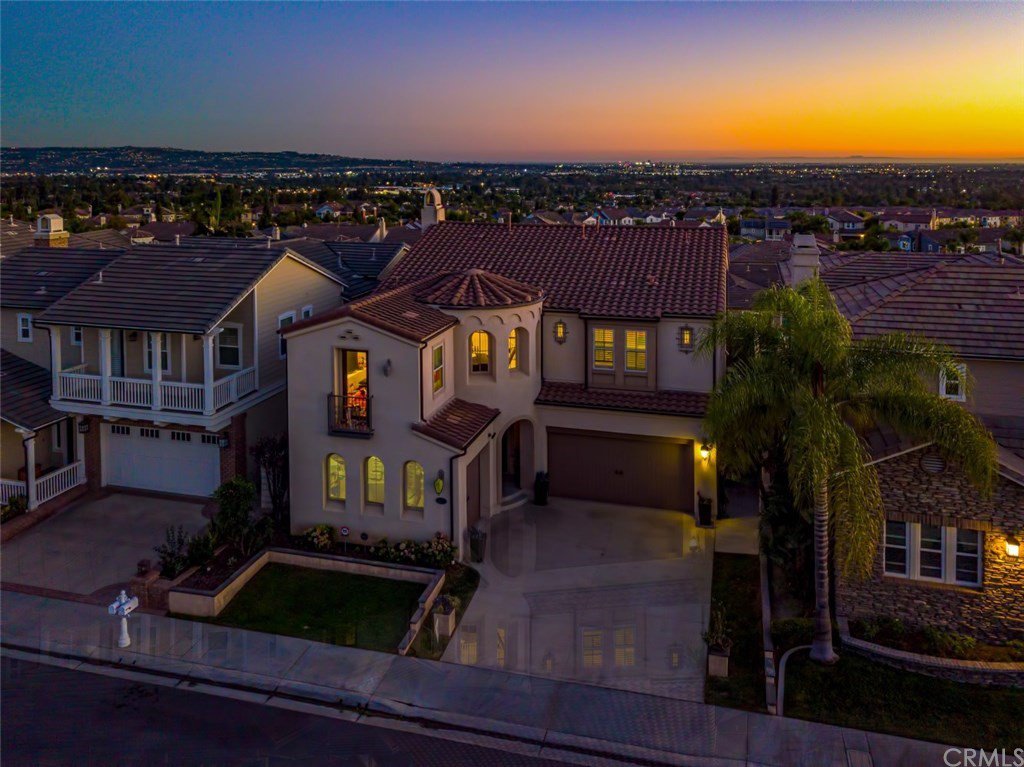4021 HOOSIER LAWN Way, Yorba Linda, CA 92886
- $1,300,000
- 5
- BD
- 4
- BA
- 3,742
- SqFt
- Sold Price
- $1,300,000
- List Price
- $1,350,000
- Closing Date
- Nov 06, 2020
- Status
- CLOSED
- MLS#
- PW20163628
- Year Built
- 2006
- Bedrooms
- 5
- Bathrooms
- 4
- Living Sq. Ft
- 3,742
- Lot Size
- 5,388
- Acres
- 0.12
- Lot Location
- Back Yard, Cul-De-Sac, Front Yard, Landscaped, Sprinkler System
- Days on Market
- 41
- Property Type
- Single Family Residential
- Style
- Spanish
- Property Sub Type
- Single Family Residence
- Stories
- Two Levels
Property Description
Gorgeous Panoramic Views of City Lights, Sunsets, Catalina Island & Disneyland Fireworks from Newer-Built Foxfield Estate! Original Owner of Approx 3,742-SqFt Home Built in 2006 in Prestigious Master-Planned Vista Del Verde Golf Community - Prime Location Near the Top of Small Cul-De-Sac Street, Just Minutes from New Yorba Linda Town Center & Black Gold Golf Course & Club! Spacious Residence Two Floorplan Offers 5 Bdrms & 3.5 Baths, Including a Main Floor Jr Suite w/Private Bath, Plus Large Bonus Rm/Loft Upstairs - Formal Living Rm w/Fireplace - Formal Dining Rm - Chef's Kitchen Features Walk-In Pantry, Center Island & Stainless-Steel Appliances - Kitchen is Open to Family Room w/Media Niche - Generous Master Suite has Walk-In Closet w/Custom Organizers & Private Balcony Deck w/Sweeping Forever Views - Master Bath Offers Dual Vanities, Jet Tub & Separate Shower - Upstairs are 3 More Bdrms, Full Bath & Convenient Laundry Rm - Bonus Rm Upstairs Was Builder's Optional 6th Bdrm with Attached 4th Bath - Low-Maintenance Backyard has Covered Patio Space, Raised Decking & Beautiful Top-of-the-World Views - Attached 3-Car Garage - No Mello Roos Tax - No HOA Dues - Award-Winning Placentia-Yorba Linda School District: Mabel Paine Elementary, Yorba Linda Middle & Yorba Linda High - Surrounded by Numerous Parks & Miles of Horse/Walking Trails
Additional Information
- Appliances
- Built-In Range, Double Oven, Dishwasher, Disposal, Microwave
- Pool Description
- None
- Fireplace Description
- Living Room
- Heat
- Forced Air
- Cooling
- Yes
- Cooling Description
- Central Air
- View
- Catalina, City Lights, Hills, Neighborhood, Panoramic, Trees/Woods
- Patio
- Concrete, Covered, Patio
- Roof
- Tile
- Garage Spaces Total
- 3
- Sewer
- Public Sewer
- Water
- Public
- School District
- Placentia-Yorba Linda Unified
- Elementary School
- Mabel Paine
- Middle School
- Yorba Linda
- High School
- Yorba Linda
- Interior Features
- Built-in Features, Balcony, Cathedral Ceiling(s), Granite Counters, Open Floorplan, Recessed Lighting, Bedroom on Main Level, Loft, Walk-In Pantry, Walk-In Closet(s)
- Attached Structure
- Detached
- Number Of Units Total
- 1
Listing courtesy of Listing Agent: Kristen Fowler (krifowler@aol.com) from Listing Office: First Team Real Estate.
Listing sold by Kristen Fowler from First Team Real Estate
Mortgage Calculator
Based on information from California Regional Multiple Listing Service, Inc. as of . This information is for your personal, non-commercial use and may not be used for any purpose other than to identify prospective properties you may be interested in purchasing. Display of MLS data is usually deemed reliable but is NOT guaranteed accurate by the MLS. Buyers are responsible for verifying the accuracy of all information and should investigate the data themselves or retain appropriate professionals. Information from sources other than the Listing Agent may have been included in the MLS data. Unless otherwise specified in writing, Broker/Agent has not and will not verify any information obtained from other sources. The Broker/Agent providing the information contained herein may or may not have been the Listing and/or Selling Agent.
