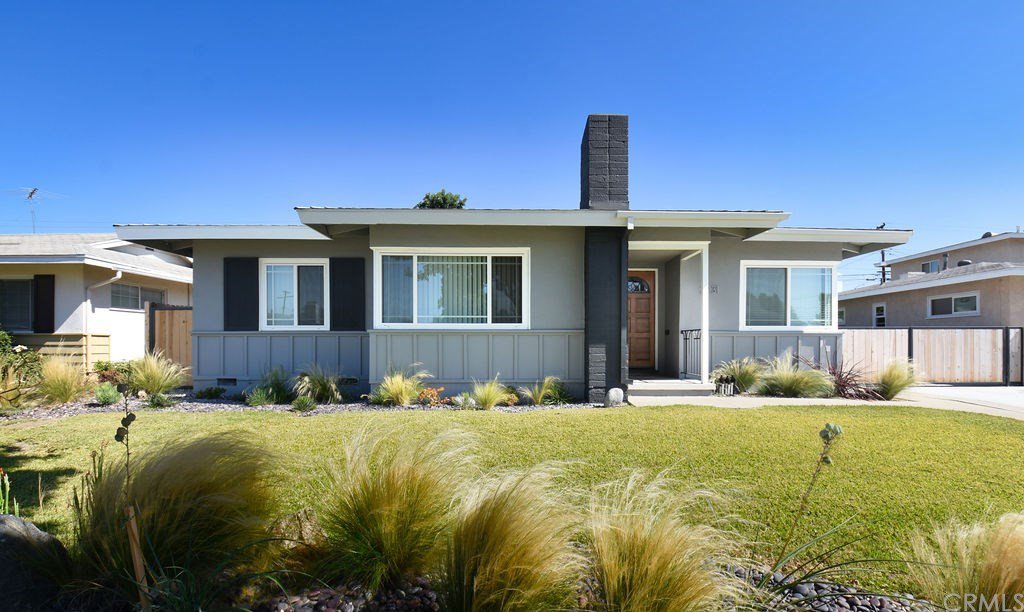2231 Oakland Drive, La Habra, CA 90631
- $655,000
- 3
- BD
- 2
- BA
- 1,216
- SqFt
- Sold Price
- $655,000
- List Price
- $665,000
- Closing Date
- Oct 14, 2020
- Status
- CLOSED
- MLS#
- PW20162031
- Year Built
- 1955
- Bedrooms
- 3
- Bathrooms
- 2
- Living Sq. Ft
- 1,216
- Lot Size
- 6,200
- Acres
- 0.14
- Lot Location
- 0-1 Unit/Acre
- Days on Market
- 14
- Property Type
- Single Family Residential
- Property Sub Type
- Single Family Residence
- Stories
- One Level
Property Description
Welcome to this charming neighborhood in La Habra! This single story, 3 bed/2 bath home has been remodeled tastefully to please even the most discerning eye. Fresh exterior/interior paint, low maintenance landscape, recessed lighting, and commercial grade flooring throughout. Enter through the font door to a bright, cozy living room with fireplace. Master bedroom offers a walk in closet and direct access to the backyard patio. Remodeled master bathroom with a stand up glass shower, modern vanity, and wired with blue-tooth speakers. Two additional bedrooms down the hall with another remodeled full bathroom. Galley style all white kitchen featuring stainless steel appliances, large farmhouse sink, quartz counter tops, white shaker cabinets, soft closing drawers, and custom cabinets with pull out shelves to fit all your pots/pans or snacks! Side by side washer/dryer conveniently located in the kitchen. Backyard offers covered patio space for entertainment, grass area, and gated RV parking. Detached 2 car garage could be utilized in so many ways; workshop, gym, man-cave, storage, or ADU. Newly paved driveway with custom automatic wood gate that can fit 2 cars and offers 220 Volt electric car charger. Owners have spent about $80k in upgrades and truly poured in so much love into this home! Good school district and conveniently located near Costco, parks, restaurants, and so much more! Virtual walk through link https://bit.ly/324whfu ~ Schedule your showing today!
Additional Information
- Appliances
- Dishwasher, Gas Range, Microwave, Refrigerator
- Pool Description
- None
- Fireplace Description
- Living Room
- Heat
- Central
- Cooling
- Yes
- Cooling Description
- Central Air
- View
- Neighborhood
- Exterior Construction
- Copper Plumbing
- Patio
- Patio
- Garage Spaces Total
- 2
- Sewer
- Public Sewer
- Water
- Public
- School District
- Lowell Joint Unified
- Elementary School
- Jordan
- High School
- La Habra
- Interior Features
- Ceiling Fan(s), Recessed Lighting, Bedroom on Main Level, Galley Kitchen, Main Level Master, Walk-In Closet(s)
- Attached Structure
- Detached
- Number Of Units Total
- 1
Listing courtesy of Listing Agent: Nicole Han (nhanrealtor@gmail.com) from Listing Office: Lifetime Realty Inc.
Listing sold by Jason Kim from Realty One Group West
Mortgage Calculator
Based on information from California Regional Multiple Listing Service, Inc. as of . This information is for your personal, non-commercial use and may not be used for any purpose other than to identify prospective properties you may be interested in purchasing. Display of MLS data is usually deemed reliable but is NOT guaranteed accurate by the MLS. Buyers are responsible for verifying the accuracy of all information and should investigate the data themselves or retain appropriate professionals. Information from sources other than the Listing Agent may have been included in the MLS data. Unless otherwise specified in writing, Broker/Agent has not and will not verify any information obtained from other sources. The Broker/Agent providing the information contained herein may or may not have been the Listing and/or Selling Agent.
