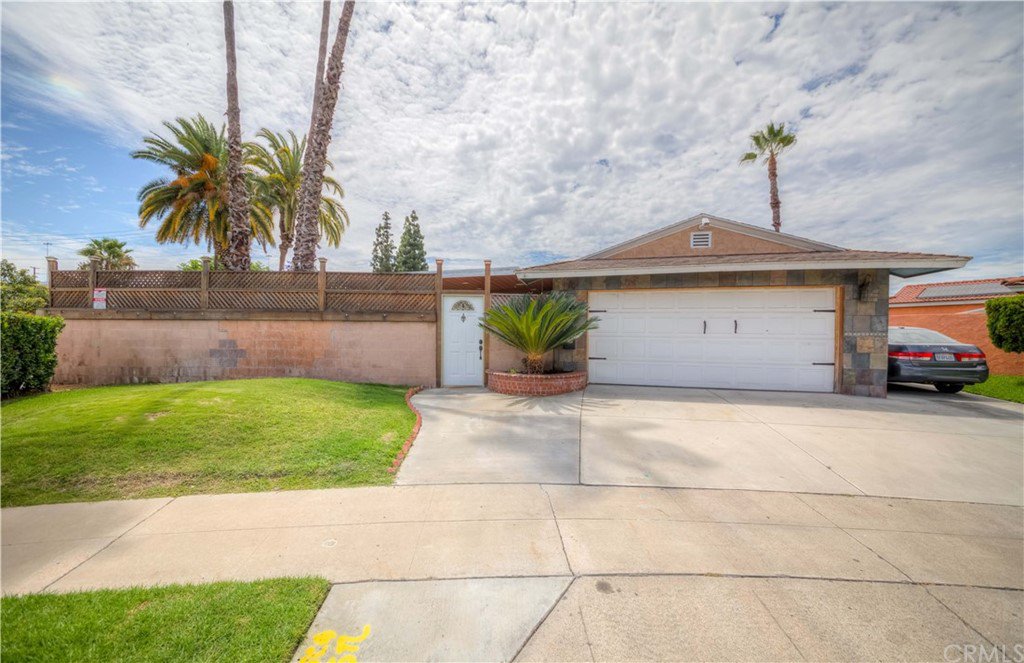1119 Meade Avenue, Fullerton, CA 92833
- $659,000
- 3
- BD
- 2
- BA
- 985
- SqFt
- Sold Price
- $659,000
- List Price
- $659,000
- Closing Date
- Nov 02, 2020
- Status
- CLOSED
- MLS#
- PW20161512
- Year Built
- 1961
- Bedrooms
- 3
- Bathrooms
- 2
- Living Sq. Ft
- 985
- Lot Size
- 9,000
- Acres
- 0.21
- Lot Location
- Back Yard, Irregular Lot, Landscaped
- Days on Market
- 46
- Property Type
- Single Family Residential
- Property Sub Type
- Single Family Residence
- Stories
- One Level
- Neighborhood
- Other (Othr)
Property Description
Single Level Entertainers Dream Home in the Prestigious City of Fullerton! This lovely pool home has so much to offer. Great functional floor plan w/3 bedrooms & 2 bathrooms. Formal living room w/custom slate fireplace, retro themed kitchen w/charming tile countertop & tons of cabinet space, huge enclosed patio w/central AC ventilation. Large master suite w/ensuite bath. Remaining bedrooms are abundant in size & share a large hallway bath w/shower in tub. On top of it all, Backyard is an entertainers delight w/sparkling pool, covered patio w/built in surround sound to entertain guests, built in BBQ - gas line ready, w/seating space, fresh garden, Bonus game room w/wall AC & ensuite 1/2 bath, office & storage space! Two car attached Insulated garage w/wall AC has direct access to the home & separate sliding door access to the backyard. Over-sized gated driveway w/RV access for tons of extra parking! More Great Features include; Whole House electrical upgrade & upgraded insulation, surround sound, recessed lighting on dimmer switches, 8 security cameras & system included and much, much more... Ask for Details! Centrally located near schools, parks, grocery stores, dining, entertainment, community centers & easy 5/91 freeway commute! Don't miss the Once in a Lifetime Opportunity to call this HOME. This one will not last!!
Additional Information
- Other Buildings
- Storage
- Appliances
- Gas Oven, Gas Range, Microwave, Dryer, Washer
- Pool
- Yes
- Pool Description
- In Ground, Private
- Fireplace Description
- Gas, Living Room
- Heat
- Forced Air
- Cooling
- Yes
- Cooling Description
- Central Air, Wall/Window Unit(s)
- View
- Pool
- Patio
- Covered, Enclosed
- Roof
- Shingle
- Garage Spaces Total
- 2
- Sewer
- Public Sewer
- Water
- Public
- School District
- Fullerton Joint Union High
- Interior Features
- Ceiling Fan(s), Crown Molding, Open Floorplan, Recessed Lighting, Wired for Sound, All Bedrooms Down, Main Level Master
- Attached Structure
- Detached
- Number Of Units Total
- 1
Listing courtesy of Listing Agent: Joseph Lee (showing.josephleeteam@gmail.com) from Listing Office: RE/MAX Diamond.
Listing sold by Melissa Moran from First Team Real Estate
Mortgage Calculator
Based on information from California Regional Multiple Listing Service, Inc. as of . This information is for your personal, non-commercial use and may not be used for any purpose other than to identify prospective properties you may be interested in purchasing. Display of MLS data is usually deemed reliable but is NOT guaranteed accurate by the MLS. Buyers are responsible for verifying the accuracy of all information and should investigate the data themselves or retain appropriate professionals. Information from sources other than the Listing Agent may have been included in the MLS data. Unless otherwise specified in writing, Broker/Agent has not and will not verify any information obtained from other sources. The Broker/Agent providing the information contained herein may or may not have been the Listing and/or Selling Agent.
