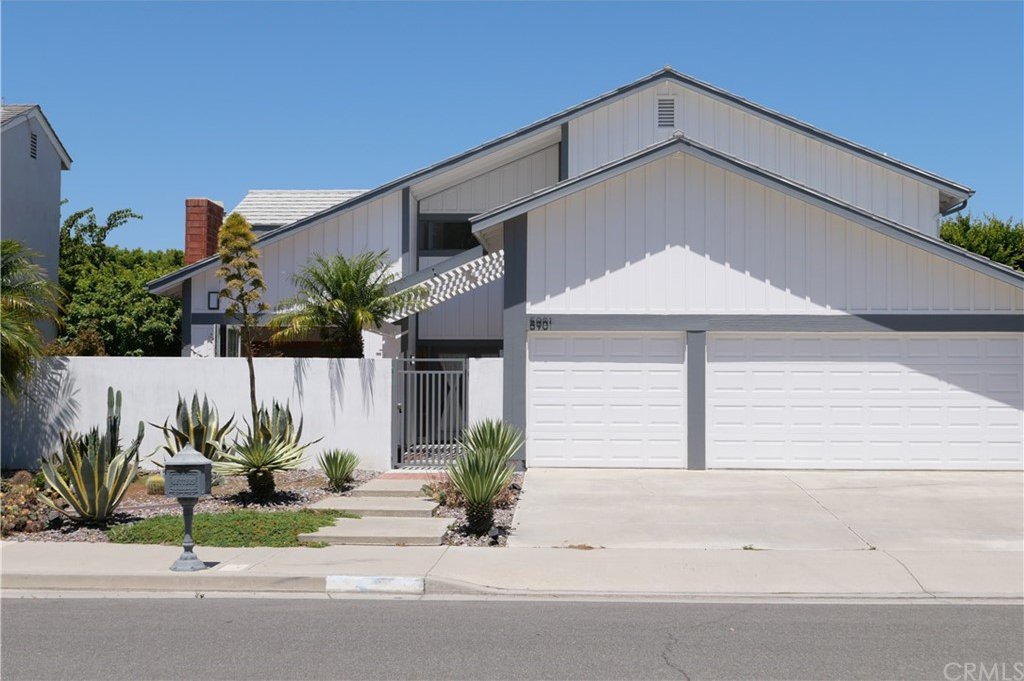5901 Woodboro Drive, Huntington Beach, CA 92649
- $1,100,000
- 4
- BD
- 3
- BA
- 2,637
- SqFt
- Sold Price
- $1,100,000
- List Price
- $1,250,000
- Closing Date
- Oct 06, 2020
- Status
- CLOSED
- MLS#
- PW20161063
- Year Built
- 1975
- Bedrooms
- 4
- Bathrooms
- 3
- Living Sq. Ft
- 2,637
- Lot Size
- 6,200
- Acres
- 0.14
- Lot Location
- Back Yard, Front Yard
- Days on Market
- 8
- Property Type
- Single Family Residential
- Property Sub Type
- Single Family Residence
- Stories
- Two Levels
- Neighborhood
- Landing (Lndg)
Property Description
Imagine living minutes from nature and beach activities, but close enough to enjoy the shops/restaurants of downtown Huntington Beach and Pacific City. This upgraded home was tastefully remodeled in a transitional style & is situated on a large lot, one minute walking from Bolsa Chica Wetland & a trail leading to the beach. This property showcases beautiful curb appeal & a premium location. The main floor boasts a full bathroom, an office, a kitchen, which includes Quartz countertops, white Shaker cabinets, Stainless Steel appliances, Thermador Range & dual pane windows. The office on ground floor can be made into a bedroom. Enjoy the flexibility of indoor/outdoor living as the living room and formal dining room open out to the exterior courtyard with Japanese maples offering Zen-like tranquility and a large backyard. The indoor/outdoor living concept is made possible by two panoramic folding doors. Master bedroom is very spacious with a huge Cedar-lined walk-in closet. Master bathroom features a soaking tub, walk-in shower, double sinks & closet. Energy Efficient Home includes Central Heating system, Crown Moulding, Wood floors, Ceramic Tile floors, French Doors. Individual room for laundry with sink and cabinets. Gorgeous large backyard perfect for entertaining with lots of space to customize. Drought-resistant landscaping. Walking distance to wetlands & moments from 2 kid & dog-friendly parks. Conveniently located near shopping, restaurants, and highly desired schools.
Additional Information
- Appliances
- Gas Oven, Gas Range
- Pool Description
- None
- Fireplace Description
- Family Room, Living Room
- Heat
- Central
- Cooling Description
- None
- View
- None
- Exterior Construction
- Stucco, Wood Siding
- Patio
- Brick, Concrete, Front Porch
- Roof
- Shingle
- Garage Spaces Total
- 3
- Sewer
- Public Sewer
- Water
- Public
- School District
- Huntington Beach Union High
- Interior Features
- Ceiling Fan(s), Cathedral Ceiling(s), High Ceilings, Attic, Walk-In Closet(s)
- Attached Structure
- Detached
- Number Of Units Total
- 1
Listing courtesy of Listing Agent: Louis Nguyen (louisnguyenREbroker@yahoo.com) from Listing Office: Van Lou Investments, Inc..
Listing sold by General NONMEMBER from NONMEMBER MRML
Mortgage Calculator
Based on information from California Regional Multiple Listing Service, Inc. as of . This information is for your personal, non-commercial use and may not be used for any purpose other than to identify prospective properties you may be interested in purchasing. Display of MLS data is usually deemed reliable but is NOT guaranteed accurate by the MLS. Buyers are responsible for verifying the accuracy of all information and should investigate the data themselves or retain appropriate professionals. Information from sources other than the Listing Agent may have been included in the MLS data. Unless otherwise specified in writing, Broker/Agent has not and will not verify any information obtained from other sources. The Broker/Agent providing the information contained herein may or may not have been the Listing and/or Selling Agent.
