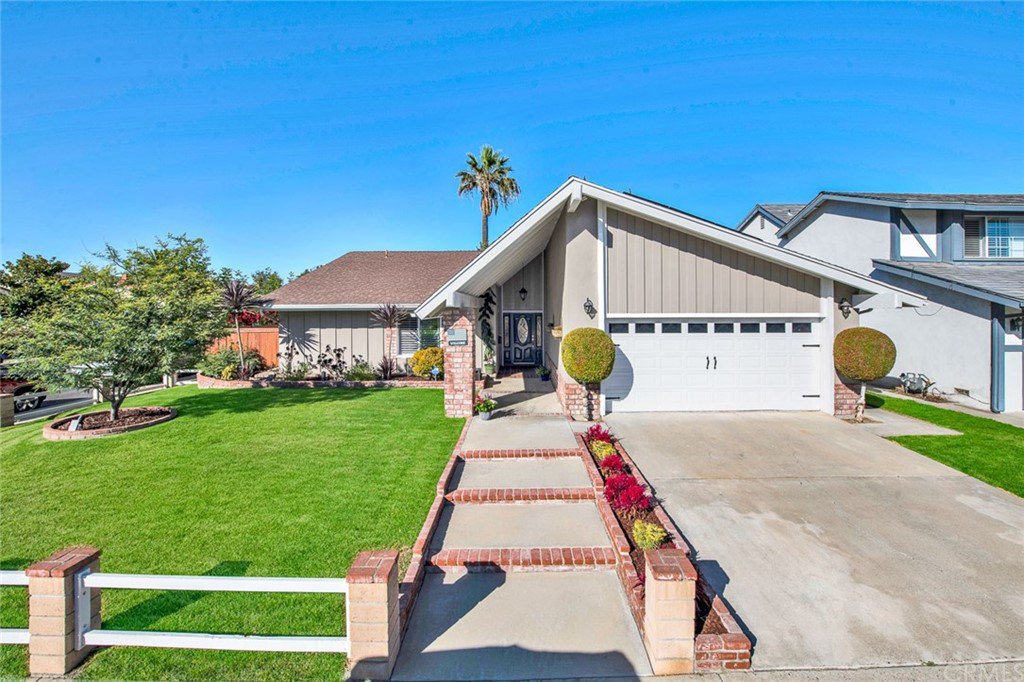24061 Parkhill Road, Lake Forest, CA 92630
- $785,000
- 3
- BD
- 2
- BA
- 1,752
- SqFt
- Sold Price
- $785,000
- List Price
- $780,000
- Closing Date
- Sep 30, 2020
- Status
- CLOSED
- MLS#
- PW20160677
- Year Built
- 1969
- Bedrooms
- 3
- Bathrooms
- 2
- Living Sq. Ft
- 1,752
- Lot Size
- 6,500
- Acres
- 0.15
- Lot Location
- Back Yard, Corner Lot, Sprinklers In Rear, Sprinklers In Front, Lawn, Landscaped, Sprinkler System
- Days on Market
- 5
- Property Type
- Single Family Residential
- Style
- Ranch
- Property Sub Type
- Single Family Residence
- Stories
- One Level
- Neighborhood
- Village Homes (Vh)
Property Description
Beautiful, Turn-Key single level home! This move-in ready home features Laminate Wood Flooring, Cathedral Ceilings, Plantation Shutters, Crown Molding, 5" Baseboards, newer Dual Pane Windows & Sliders, Granite kitchen counter-top, Recessed Lighting, kitchen cabinets with pull-outs. Both bathrooms have been remodeled. Plus a beautiful marble fireplace in the living room. The outside features a build-in BBQ Island with Eating Bar, mini Refrig. and Retractable Awning plus an large Eating area and pavers through-out. Also, a large grassy area and fruit trees! Just a few blocks from the 5 fwy., shopping & resturants. This gem is part of the Lake Forest Beach & Tennis Club that features 2 Pools, Tennis Courts, BB Courts, Gym, Rec.Room, Banquet Room and much more. Plus just a few blocks from the renivated Veterans Park & Lake to stroll about!
Additional Information
- HOA
- 106
- Frequency
- Monthly
- Association Amenities
- Clubhouse, Sport Court, Fitness Center, Meeting/Banquet/Party Room, Other Courts, Paddle Tennis, Pool, Recreation Room, Tennis Court(s)
- Appliances
- Dishwasher, Electric Range, Disposal, Water Heater
- Pool Description
- Community, Association
- Fireplace Description
- Living Room
- Heat
- Central, See Remarks
- Cooling
- Yes
- Cooling Description
- Central Air, See Remarks
- View
- None
- Exterior Construction
- Drywall, Concrete, Stucco, Wood Siding
- Patio
- Patio, Stone, Wrap Around
- Roof
- Asbestos Shingle
- Garage Spaces Total
- 2
- Sewer
- Public Sewer
- Water
- Public
- School District
- Saddleback Valley Unified
- Middle School
- Serrano
- High School
- El Toro
- Interior Features
- Ceiling Fan(s), Crown Molding, Cathedral Ceiling(s), Granite Counters, High Ceilings, Open Floorplan, Recessed Lighting
- Attached Structure
- Detached
- Number Of Units Total
- 1
Listing courtesy of Listing Agent: Sandra Griffo (sandigriffo@firstteam.com) from Listing Office: First Team Real Estate.
Listing sold by Jennifer Kause from First Team Real Estate
Mortgage Calculator
Based on information from California Regional Multiple Listing Service, Inc. as of . This information is for your personal, non-commercial use and may not be used for any purpose other than to identify prospective properties you may be interested in purchasing. Display of MLS data is usually deemed reliable but is NOT guaranteed accurate by the MLS. Buyers are responsible for verifying the accuracy of all information and should investigate the data themselves or retain appropriate professionals. Information from sources other than the Listing Agent may have been included in the MLS data. Unless otherwise specified in writing, Broker/Agent has not and will not verify any information obtained from other sources. The Broker/Agent providing the information contained herein may or may not have been the Listing and/or Selling Agent.
