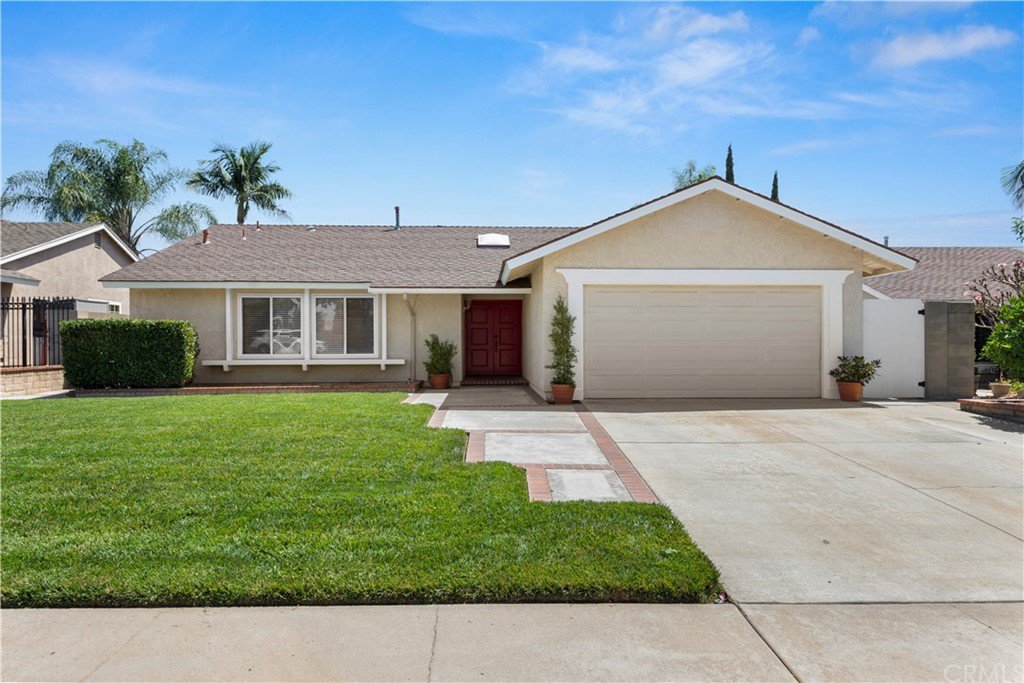1060 Joyce Drive, Brea, CA 92821
- $765,000
- 4
- BD
- 2
- BA
- 1,681
- SqFt
- Sold Price
- $765,000
- List Price
- $725,000
- Closing Date
- Sep 03, 2020
- Status
- CLOSED
- MLS#
- PW20159912
- Year Built
- 1968
- Bedrooms
- 4
- Bathrooms
- 2
- Living Sq. Ft
- 1,681
- Lot Size
- 7,410
- Acres
- 0.17
- Lot Location
- 0-1 Unit/Acre, Front Yard, Lawn, Landscaped, Rectangular Lot, Ranch, Street Level, Yard
- Days on Market
- 3
- Property Type
- Single Family Residential
- Style
- Bungalow, Traditional
- Property Sub Type
- Single Family Residence
- Stories
- One Level
- Neighborhood
- Other (Othr)
Property Description
Welcome home to this single-story 4 bedroom, 2 bathroom floorplan nestled in a quiet neighborhood in the City of Brea. As you enter, the skylight above pours natural lighting into the home, leading you into the living room where the fireplace greets you, complemented with a wide open floor plan. The kitchen is open to both the dinette and the living areas, and also overlooks the expansive family room with vaulted ceilings and added windows for natural light. The large kitchen boasts custom, all-wood cabinetry and granite countertops with updated appliances. The sliding glass doors offers wrap around access to the private yard and the front of the home. From the living room, two large double pocket doors invite you in the den/office which can also be used as the 4th bedroom. The two guest bedrooms have beautiful windows offering views of the front yard and both have upgraded mirrored wardrobe doors. As you enter the master, you will notice two closets to choose from and as you make your way into the room you will see the panoramic window that boasts views of your backyard living areas. The master ensuite bathroom features a walk-in shower and vanity. The two car attached garage with direct access to the home features the laundry hookups and the extra wide footprint so you can park and access storage. The manicured backyard has the fully-covered patio and dining areas along with wrap around flower beds and grass area.
Additional Information
- Other Buildings
- Shed(s)
- Appliances
- Dishwasher, Exhaust Fan, Gas Cooktop, Gas Range, Gas Water Heater, Microwave, Refrigerator, Water To Refrigerator, Water Heater
- Pool Description
- None
- Fireplace Description
- Gas Starter, Living Room
- Heat
- Central
- Cooling
- Yes
- Cooling Description
- Central Air
- View
- Neighborhood
- Exterior Construction
- Stucco
- Patio
- Concrete, Covered, Open, Patio
- Roof
- Composition, Common Roof
- Garage Spaces Total
- 2
- Sewer
- Public Sewer
- Water
- Public
- School District
- Brea-Olinda Unified
- Elementary School
- Mariposa
- Middle School
- Brea
- High School
- Brea Olinda
- Interior Features
- Ceiling Fan(s), Granite Counters, High Ceilings, Open Floorplan, Stone Counters, Recessed Lighting, All Bedrooms Down, Bedroom on Main Level, Entrance Foyer, Main Level Master
- Attached Structure
- Detached
- Number Of Units Total
- 1
Listing courtesy of Listing Agent: Kimberly Sommer (Kimberly@KimberlyandRenee.com) from Listing Office: T.N.G. Real Estate Consultants.
Listing sold by Steven Rivas from Realty One Group Empire
Mortgage Calculator
Based on information from California Regional Multiple Listing Service, Inc. as of . This information is for your personal, non-commercial use and may not be used for any purpose other than to identify prospective properties you may be interested in purchasing. Display of MLS data is usually deemed reliable but is NOT guaranteed accurate by the MLS. Buyers are responsible for verifying the accuracy of all information and should investigate the data themselves or retain appropriate professionals. Information from sources other than the Listing Agent may have been included in the MLS data. Unless otherwise specified in writing, Broker/Agent has not and will not verify any information obtained from other sources. The Broker/Agent providing the information contained herein may or may not have been the Listing and/or Selling Agent.
