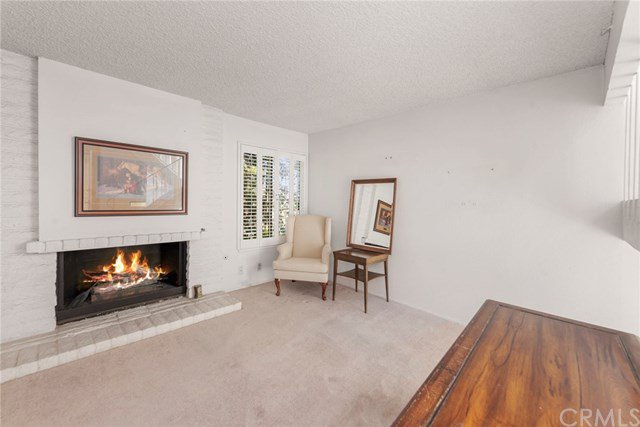323 S Vista Del Canon, Anaheim Hills, CA 92807
- $475,000
- 2
- BD
- 3
- BA
- 1,393
- SqFt
- Sold Price
- $475,000
- List Price
- $499,000
- Closing Date
- Dec 09, 2020
- Status
- CLOSED
- MLS#
- PW20159815
- Year Built
- 1974
- Bedrooms
- 2
- Bathrooms
- 3
- Living Sq. Ft
- 1,393
- Lot Size
- 1,705
- Acres
- 0.04
- Lot Location
- 0-1 Unit/Acre, Cul-De-Sac, Level, Near Park, Near Public Transit, Paved, Secluded, Sprinkler System
- Days on Market
- 50
- Property Type
- Single Family Residential
- Style
- Mediterranean
- Property Sub Type
- Single Family Residence
- Stories
- Two Levels
- Neighborhood
- Rancho Yorba (Rnyb)
Property Description
Location! Location! Location! Beautiful home located at the top of the very private and desirable Rancho Yorba Community in prestigious Anaheim Hills. Home backs up to a serene tree-filled canyon, adjacent to Pelanconi Park, a stunning view unimpeded by any other homes! Charming fully-bricked front courtyard for relaxing and entertaining, with a gas hook-up ready for your barbecue. You can enter the home through the private, gated courtyard or through the attached 2 car garage, where you walk directly into the kitchen. This home has 2 private en-suite bedrooms with cedar lined closets, and a 1/2 bath downstairs. The master bedroom overlooks the canyon and the nature sounds at night are amazing! Kitchen is very bright with a window above the kitchen sink and a sliding glass door which opens into the front courtyard. The front door of the house leads you into the bright living room, which features a white brick fireplace and views of the back canyon. The living room opens into a family room and good sized dining area, with a large slider that allows canyon breezes and great lighting! If you’re lucky, you will spot the goats the city uses to tame the brush! Home is walking distance from Canyon High School and several shopping plazas. Quite a few parks are nearby and many nice hiking trails. This home is just a few miles from Oak Canyon Nature Center, a favorite with locals. HOA amenities include 2 pools and a clubhouse. This is a charming home that won't last long on the market.
Additional Information
- HOA
- 330
- Frequency
- Monthly
- Association Amenities
- Clubhouse, Pool, Spa/Hot Tub
- Appliances
- Dishwasher, Gas Cooktop, Disposal, Gas Oven
- Pool Description
- In Ground, Association
- Fireplace Description
- Living Room
- Heat
- Central, Forced Air
- Cooling
- Yes
- Cooling Description
- Central Air
- View
- Hills, Trees/Woods
- Exterior Construction
- Stucco
- Patio
- Brick, Front Porch, Patio
- Roof
- Spanish Tile
- Garage Spaces Total
- 2
- Sewer
- Public Sewer
- Water
- Public
- School District
- Orange Unified
- Elementary School
- Crescent
- Middle School
- El Rancho Charter
- High School
- Canyon
- Interior Features
- Open Floorplan, All Bedrooms Up
- Attached Structure
- Attached
- Number Of Units Total
- 1
Listing courtesy of Listing Agent: Tamara Tetzlaff (TNGTammy@yahoo.com) from Listing Office: T.N.G. Real Estate Consultants.
Listing sold by Lorie Felling from eXp Realty of California
Mortgage Calculator
Based on information from California Regional Multiple Listing Service, Inc. as of . This information is for your personal, non-commercial use and may not be used for any purpose other than to identify prospective properties you may be interested in purchasing. Display of MLS data is usually deemed reliable but is NOT guaranteed accurate by the MLS. Buyers are responsible for verifying the accuracy of all information and should investigate the data themselves or retain appropriate professionals. Information from sources other than the Listing Agent may have been included in the MLS data. Unless otherwise specified in writing, Broker/Agent has not and will not verify any information obtained from other sources. The Broker/Agent providing the information contained herein may or may not have been the Listing and/or Selling Agent.
