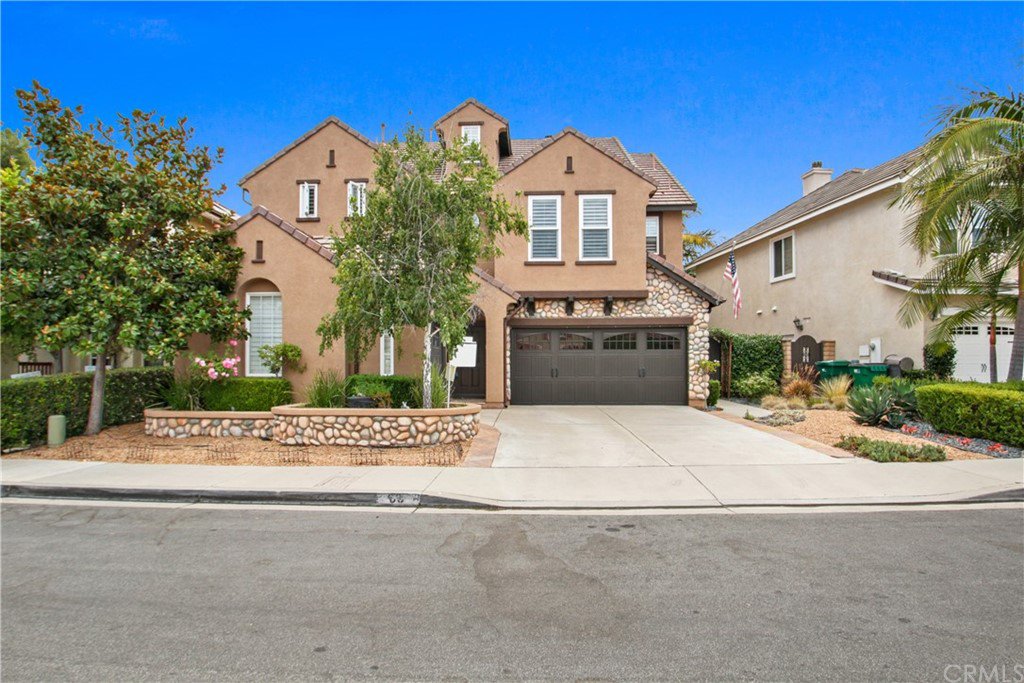63 Circle Court, Mission Viejo, CA 92692
- $975,000
- 5
- BD
- 3
- BA
- 3,194
- SqFt
- Sold Price
- $975,000
- List Price
- $989,999
- Closing Date
- Oct 05, 2020
- Status
- CLOSED
- MLS#
- PW20159710
- Year Built
- 1999
- Bedrooms
- 5
- Bathrooms
- 3
- Living Sq. Ft
- 3,194
- Lot Size
- 4,901
- Acres
- 0.11
- Lot Location
- Sprinklers In Front
- Days on Market
- 14
- Property Type
- Single Family Residential
- Property Sub Type
- Single Family Residence
- Stories
- Three Or More Levels
- Neighborhood
- Other (Othr)
Property Description
Imagine yourself in this gorgeous 5 bed, 3 bath 3194 sq ft home. Located in the gorgeous Painted Trails community where parks, trails and pools abound. You’ll love entertaining or enjoying family time around the large 6 seat center island in the high-end kitchen featuring Kitchen Aid appliances, large Sub Zero refrigerator, double-ovens, built-in icemaker, built-in wine cooler and lots of storage from its thoughtful and efficient layout. You’ll appreciate how the plantation shutters throughout allow just the right amount of light and lend an elegant touch to your home. Or step outside and bask in beautiful palm trees of the low maintenance hardscaped backyard while using the built-in BBQ to prepare a 4th of July feast while the in-ground fountain trickles serenely in the background. The whole house speaker system will fill your house with Jingle Bells for the big holiday party or a calming melody while doing chores. The expansive 3rd floor bonus room can serve as your work from home hideaway, a kids playroom or screening room! The separate 3rd car garage will be a perfect used for extra storage, a workshop or the collector car. Enjoy the space of the master bath’s 2 separate vanities, separate bath and shower and walk in closet (1). This lovely upgraded home is move in ready, and the amazing neighborhood with 2 pools, 2 spas, 2 basketball courts 2 parks and scenic perimeter trail comes with NO mello-roos and low HOA!
Additional Information
- HOA
- 157
- Frequency
- Monthly
- Second HOA
- $127
- Association Amenities
- Sport Court, Picnic Area, Pool, Trail(s)
- Appliances
- Built-In Range, Double Oven, Dishwasher, Ice Maker, Microwave, Refrigerator
- Pool Description
- Community, Association
- Fireplace Description
- Family Room, Gas
- Cooling
- Yes
- Cooling Description
- Central Air
- View
- None
- Garage Spaces Total
- 3
- Sewer
- Public Sewer
- Water
- Public
- School District
- Saddleback Valley Unified
- Elementary School
- Portola Hills
- Middle School
- Serrano Intermediate
- High School
- Trabucco Hills
- Interior Features
- Bedroom on Main Level, Loft, Walk-In Pantry, Walk-In Closet(s)
- Attached Structure
- Detached
- Number Of Units Total
- 1
Listing courtesy of Listing Agent: Araceli Montero (aracelimontero@live.com) from Listing Office: Camino Real Realtors.
Listing sold by Robert Reece from Berkshire Hathaway HomeService
Mortgage Calculator
Based on information from California Regional Multiple Listing Service, Inc. as of . This information is for your personal, non-commercial use and may not be used for any purpose other than to identify prospective properties you may be interested in purchasing. Display of MLS data is usually deemed reliable but is NOT guaranteed accurate by the MLS. Buyers are responsible for verifying the accuracy of all information and should investigate the data themselves or retain appropriate professionals. Information from sources other than the Listing Agent may have been included in the MLS data. Unless otherwise specified in writing, Broker/Agent has not and will not verify any information obtained from other sources. The Broker/Agent providing the information contained herein may or may not have been the Listing and/or Selling Agent.
