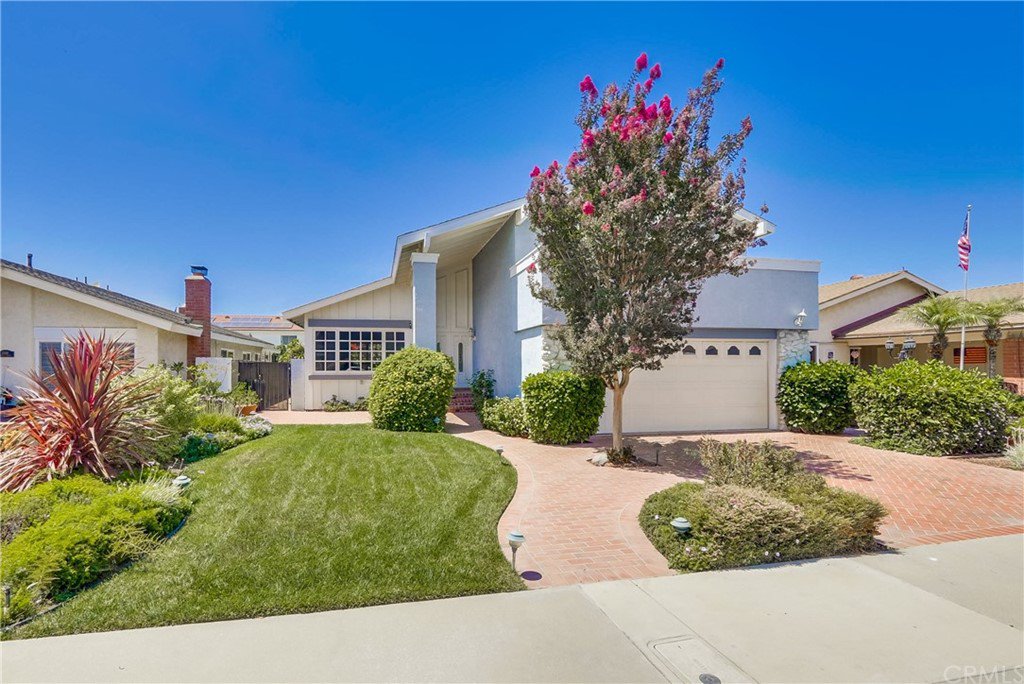13381 Lowell Circle, Westminster, CA 92683
- $855,000
- 4
- BD
- 3
- BA
- 2,268
- SqFt
- Sold Price
- $855,000
- List Price
- $869,000
- Closing Date
- Sep 16, 2020
- Status
- CLOSED
- MLS#
- PW20159569
- Year Built
- 1973
- Bedrooms
- 4
- Bathrooms
- 3
- Living Sq. Ft
- 2,268
- Lot Size
- 6,006
- Acres
- 0.14
- Lot Location
- Front Yard, Landscaped, Street Level
- Days on Market
- 16
- Property Type
- Single Family Residential
- Style
- Contemporary, Traditional
- Property Sub Type
- Single Family Residence
- Stories
- Two Levels
- Neighborhood
- Other (Othr)
Property Description
Large, beautiful home! First time on the market since it was new. Open (high) ceiling in living room / dining room, very open feeling, plus separate large den overlooking backyard, with nice stone fireplace. HUGE master suite, with big balcony, full bath, and walk-in closet. 4 bedrooms, 3 baths, including two fulls upstairs, and a three quarter downstairs. One bedroom downstairs, adjacent to the 3/4 bath, might be great for guests or a family member who wants a more private spot. Good quality modern windows throughout home. Nicely updated kitchen overlooking back yard, dishwasher/stove/microwave included, see pics. Nicely hardscaped backyard, with brick, covered patio, raised garden beds, lovely shade trees, and shed/tree in the corner that could be easily made into more open space as you see fit. Tons of potential, and pleasant as is! Front is beautifully paved with brick, with pleasant trees and shrubs to welcome your guests. Auto sprinklers with new timer. Home is in excellent condition, only one owner since new, and has been maintained well through the years. Nicely finished two car (plus) garage, with plenty of built-ins, and additional driveway parking out front. Quiet neighborhood! (Some photos include virtual staging.) Close to 405/22/605 for easy access in any direction. Quick walk to Eastwood Elementary School, and Bolsa Chica Park, tennis, basketball, etc. Priced right, this home is ready for the next happy owners!
Additional Information
- Other Buildings
- Shed(s), Storage
- Appliances
- Dishwasher, Electric Cooktop, Electric Range, Gas Water Heater, Microwave
- Pool Description
- None
- Fireplace Description
- Den, Gas
- Heat
- Central
- Cooling
- Yes
- Cooling Description
- Central Air
- View
- Neighborhood
- Exterior Construction
- Stucco
- Patio
- Brick, Covered
- Roof
- Composition, Shingle
- Garage Spaces Total
- 2
- Sewer
- Public Sewer
- Water
- Public
- School District
- Westminster Unified
- Interior Features
- Cathedral Ceiling(s), Granite Counters, High Ceilings, Recessed Lighting, Bedroom on Main Level
- Attached Structure
- Detached
- Number Of Units Total
- 1
Listing courtesy of Listing Agent: Gregory Ernst (greg@gregernst.com) from Listing Office: So Cal Dwell.
Listing sold by Channy Chor from Re/Max Top Producers
Mortgage Calculator
Based on information from California Regional Multiple Listing Service, Inc. as of . This information is for your personal, non-commercial use and may not be used for any purpose other than to identify prospective properties you may be interested in purchasing. Display of MLS data is usually deemed reliable but is NOT guaranteed accurate by the MLS. Buyers are responsible for verifying the accuracy of all information and should investigate the data themselves or retain appropriate professionals. Information from sources other than the Listing Agent may have been included in the MLS data. Unless otherwise specified in writing, Broker/Agent has not and will not verify any information obtained from other sources. The Broker/Agent providing the information contained herein may or may not have been the Listing and/or Selling Agent.
